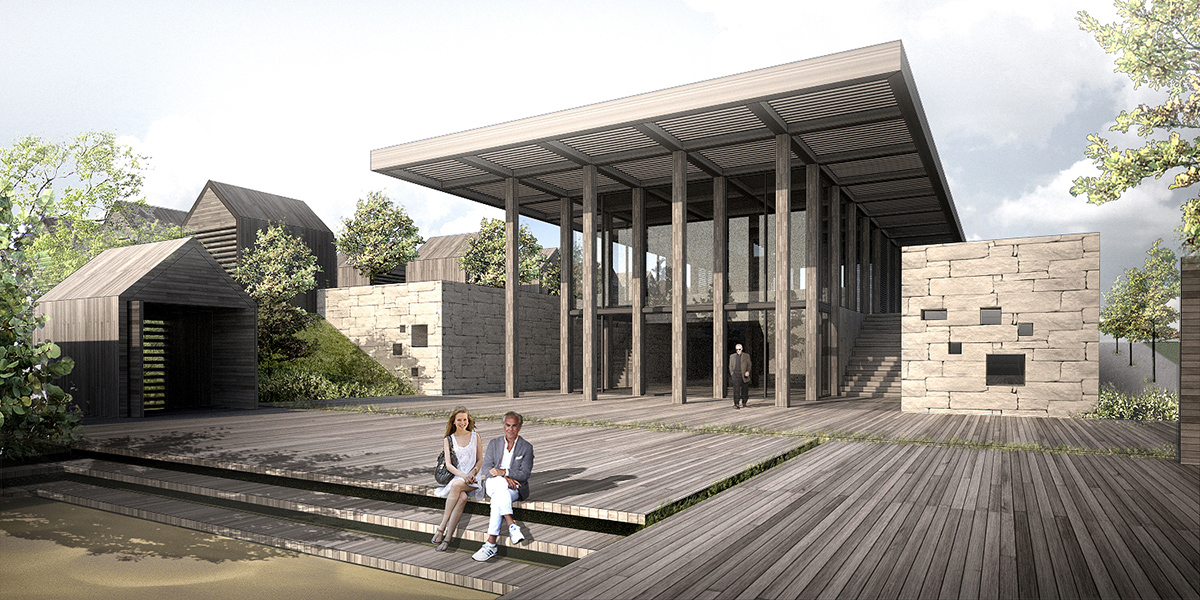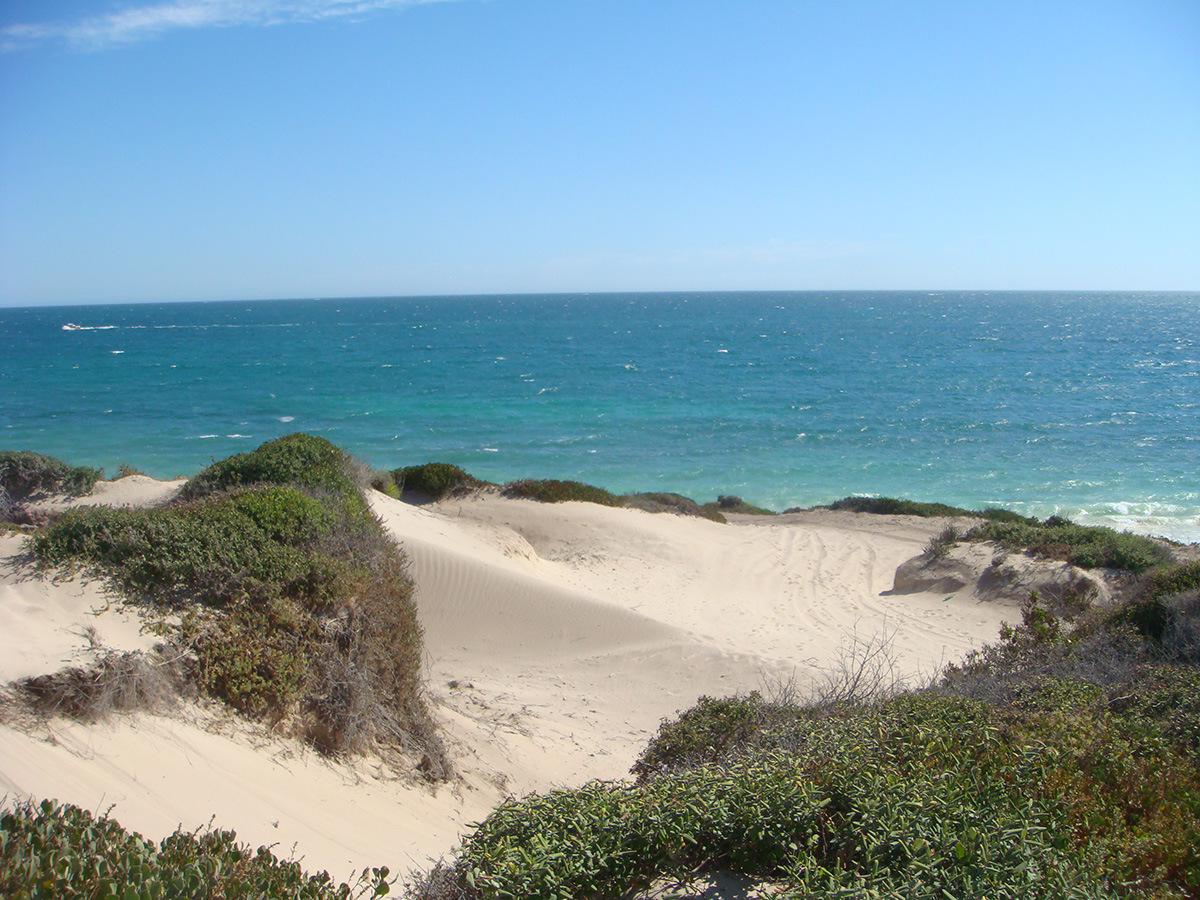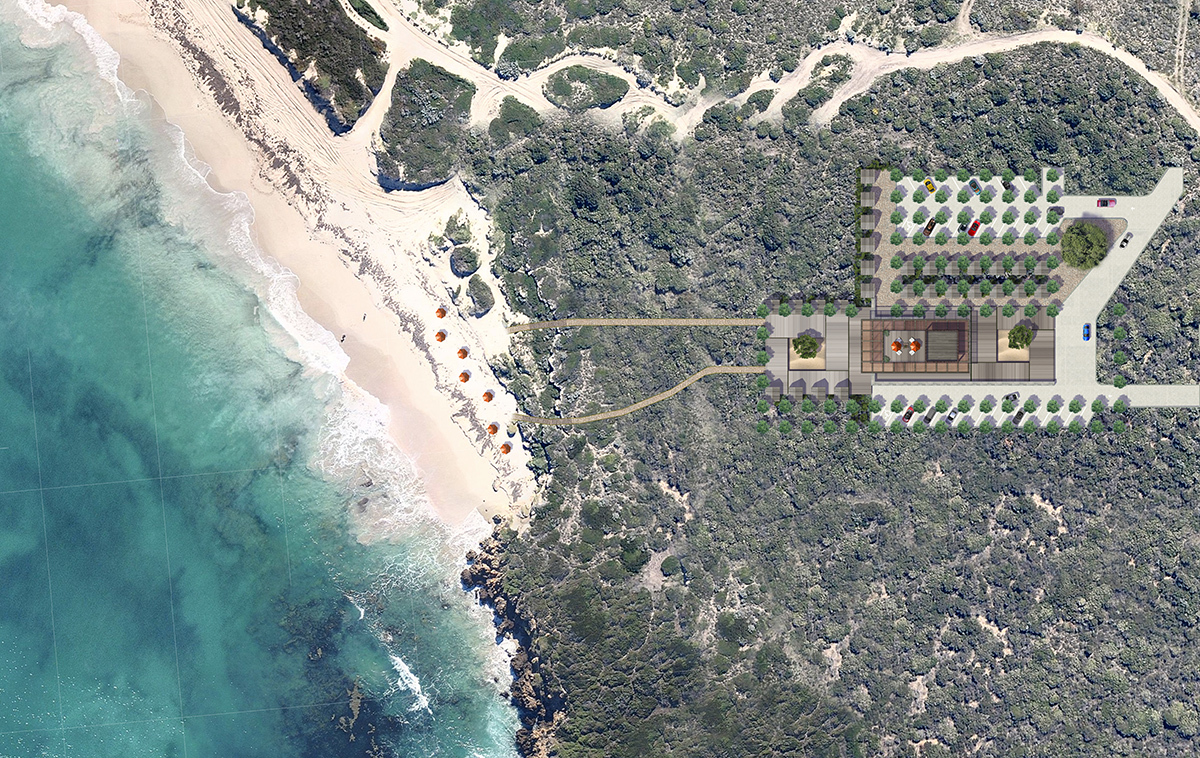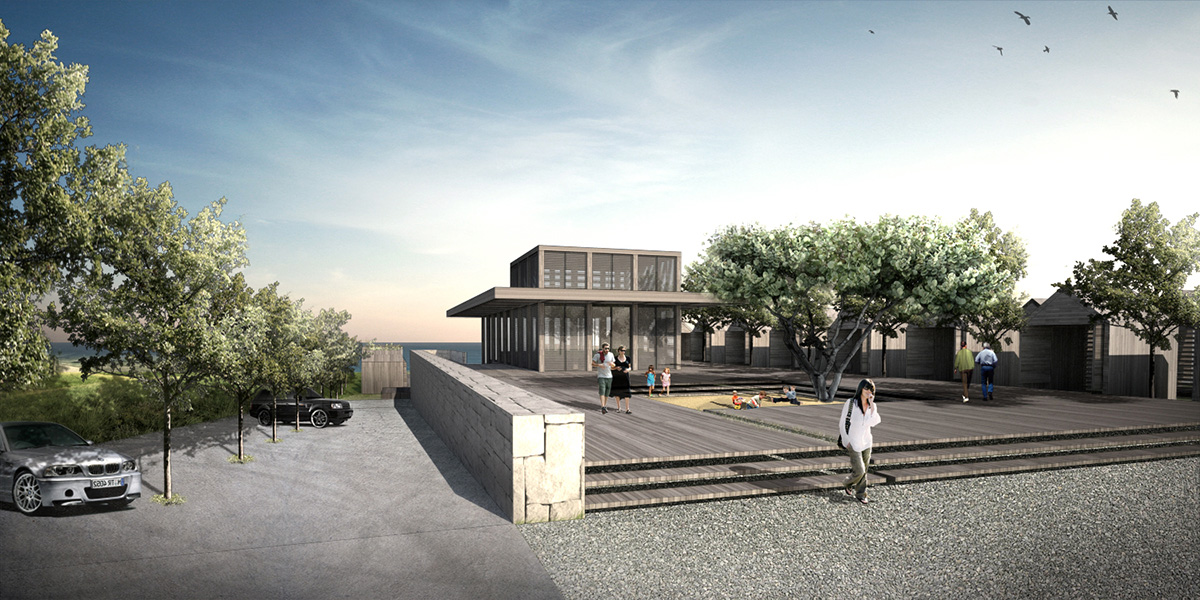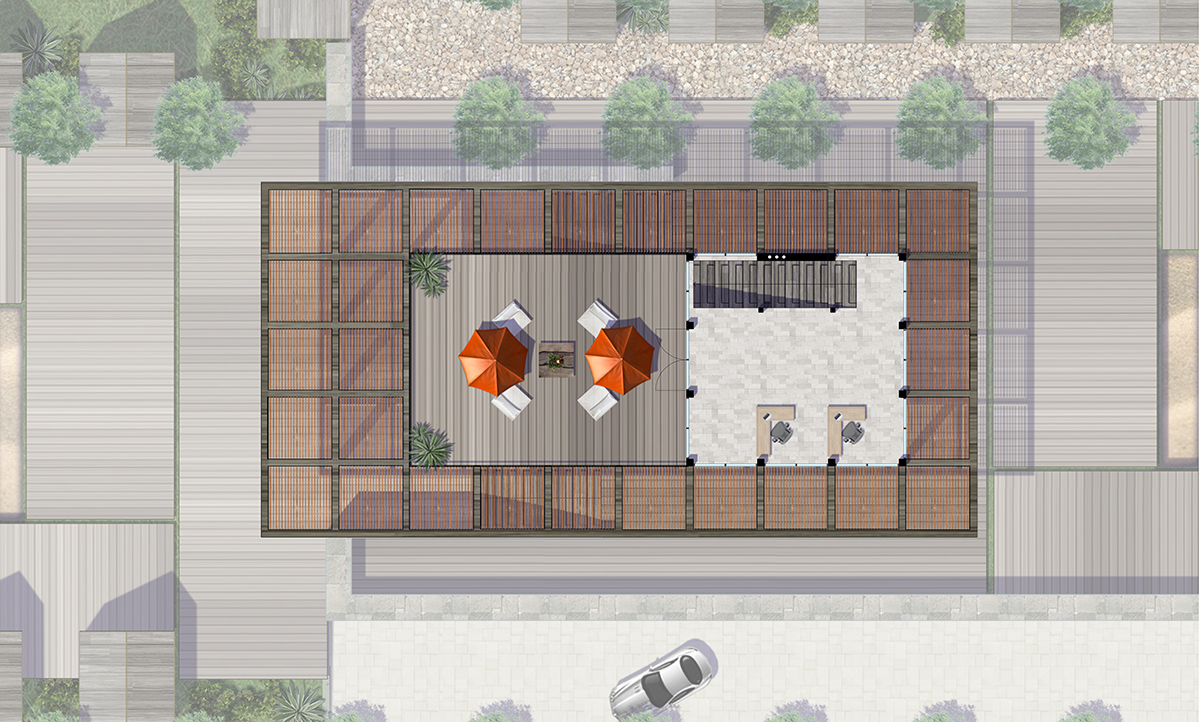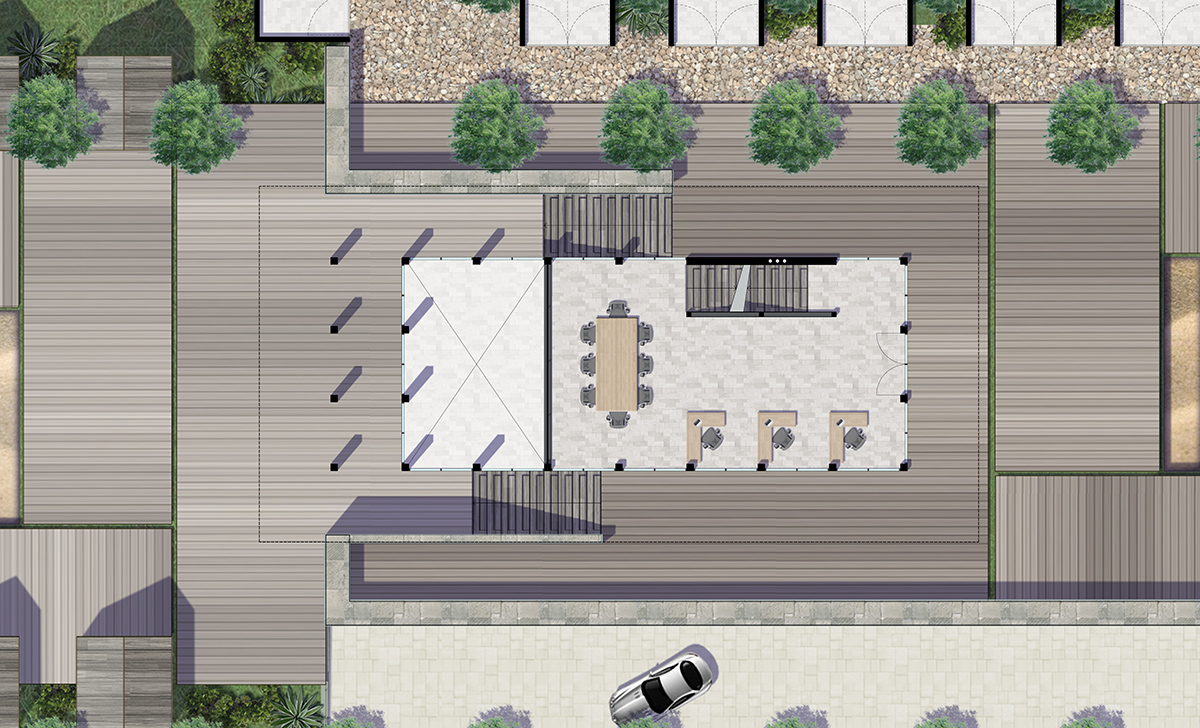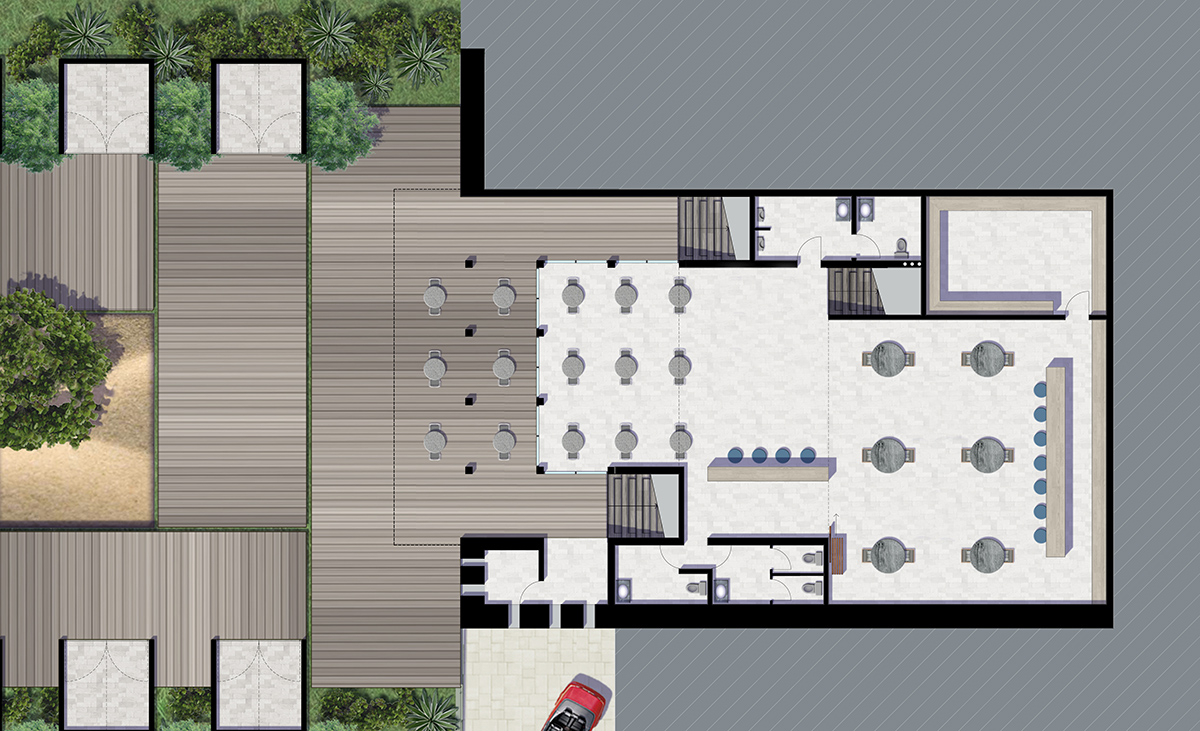Jindee Pavilion
TYPE
Cultural
LOCATION
Jindee, Western Australia
STATUS
In Progress
INFORMATION
The building’s design elements are taken from Jindee’s overall architectural vision. Site orientation will allow the Sales Centre to become a landmark project, servicing the residents of the region. It’s ability for adaptive re-use will allow future businesses to take over the ground and upper-levels and transform from project service space used during project construction, to restaurants, cafes, and office space after the completion of project build out.
The main pavilion is positioned across the site at different levels in order to respond to the future development of adjacent properties to the North and West. A retaining wall is designed and incorporated into the site in order to enclose a public plaza, enriching the civic realm and providing space for social interaction and gathering. A double height cantilevered arcade frames the plaza activating the space and providing future shop fronts on the Main Street.
A transparent façade surrounding the pavilion maintains visual connections to the site and its surroundings. The retaining wall is to be constructed of local stone, fire-rated wood and metal decks and window louvers. Recycled telegraph poles will be used to create structural columns, while beams will be constructed out of low-grade timber with traditional jointing methods. The use of site-excavated stone to build exterior walls will further reinforce the buildings relationship to the surrounding environment.
Copyright © MMXIX
