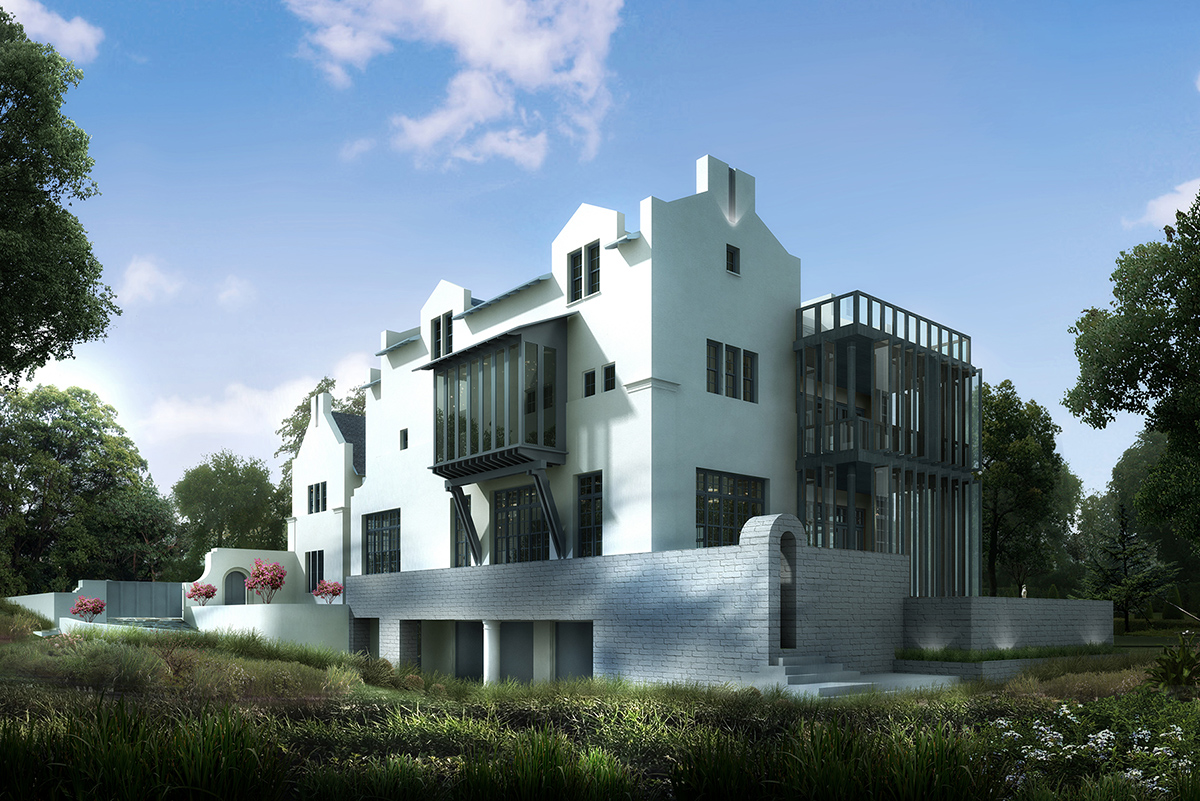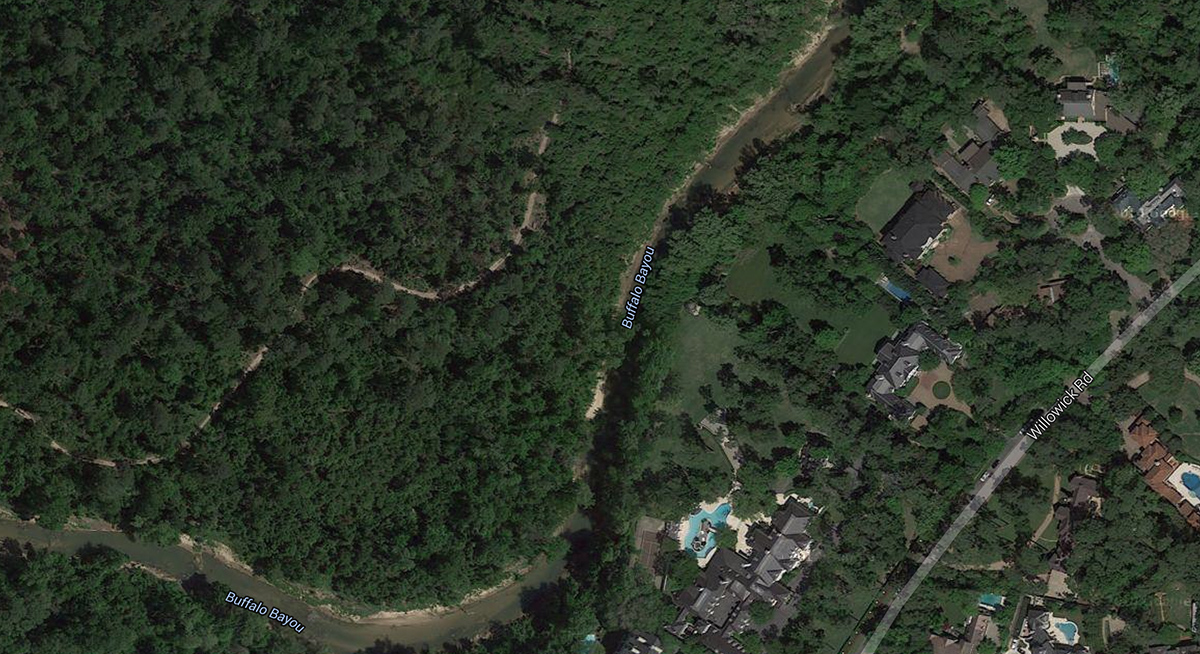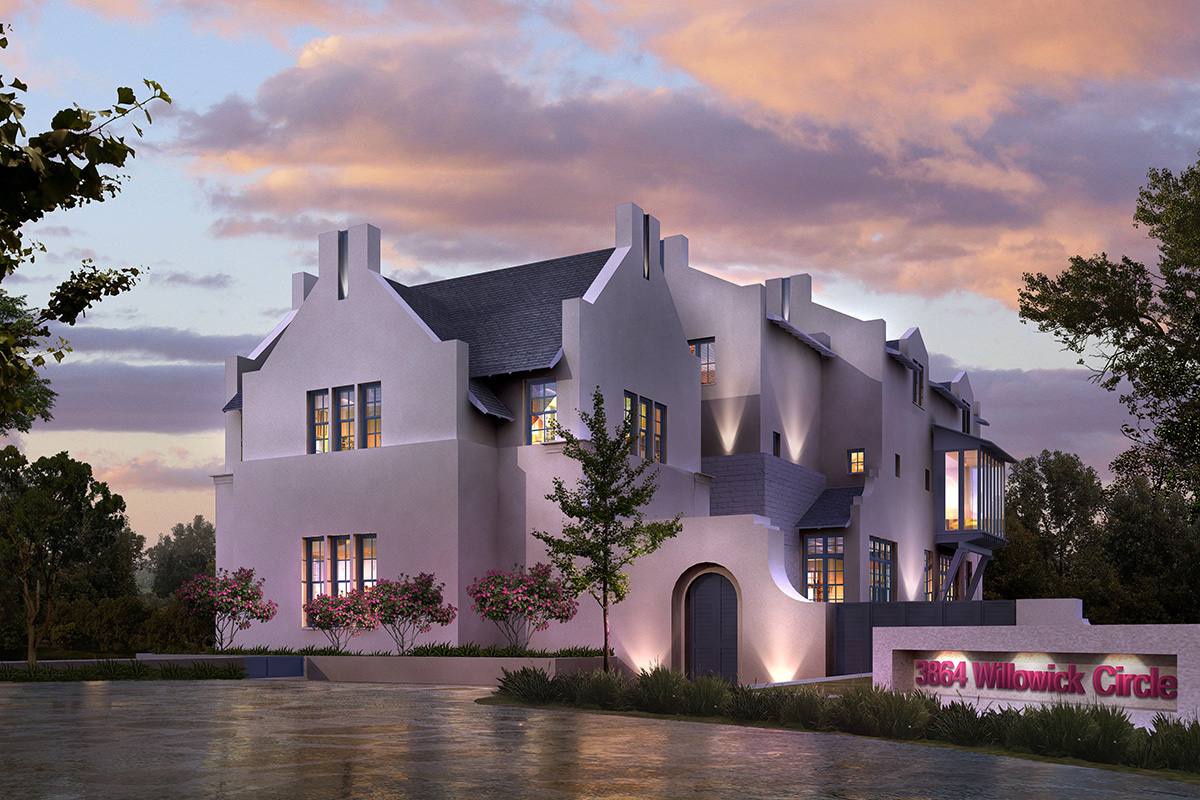Willowick
TYPE
Residential
LOCATION
Houston, Texas
STATUS
Under Construction
INFORMATION
studio LFA designed the Willowick House as a private home for Lovett Homes. This residence is nestled in the landscape of the pristine wilderness of the Buffalo Bayou.The area is Houston’s most exclusive wilderness retreat, features trails, dense forests, wetlands and the waters of the Bayou.The site is situated within the proximity of the River Oaks Country Club.
The design of the house is arranged in an individual structure that would house several generations of a single family.The home is positioned on the site at different elevations in order to take advantage of the most impressive views, to promote cross ventilation while impeding prevailing winds, and ultimately forming a series of distinctive spaces.
A parking court fronts the Residence at an elevated level enclosed by the front area of the house and garden walls.The main entry takes the pedestrian through a series of courtyards and a wide breezeway, which becomes the main element of arranging the spaces within the home.It filters views from the Main Pavilion to the north, east, and west sides also providing shade during the summer months.
An axial internal hallway terminates at a reflecting pool at the end of the Main House façade resulting flanked by traditional verandas. This area becomes the central hub for all activities in the house including living, dining, and kitchen areas with a glazed façade to the north and a stone façade providing relief from the afternoon sun to the south.
Primary architectural style is a mixture including traditional vernacular Dutch-South African styles infused with contemporary forms and materials forming a mix of roof profiles influenced by local precedents and other Caribbean counterparts.
Copyright © MMXIX


