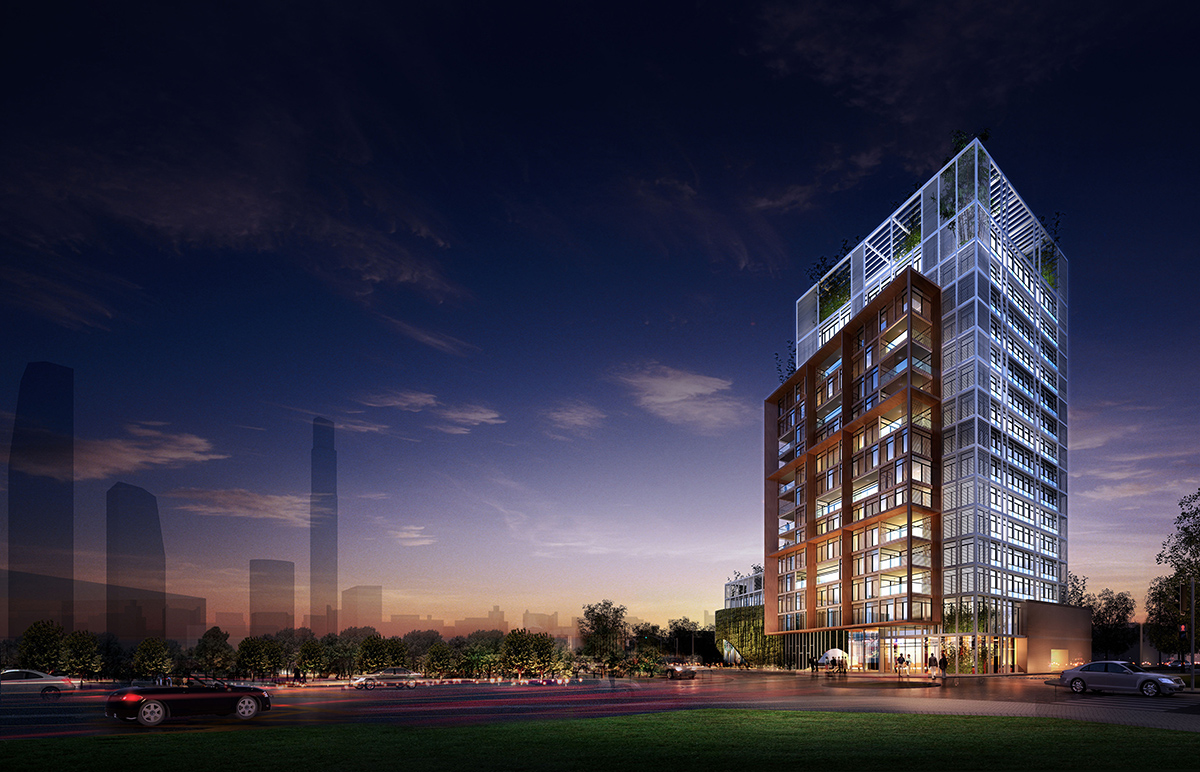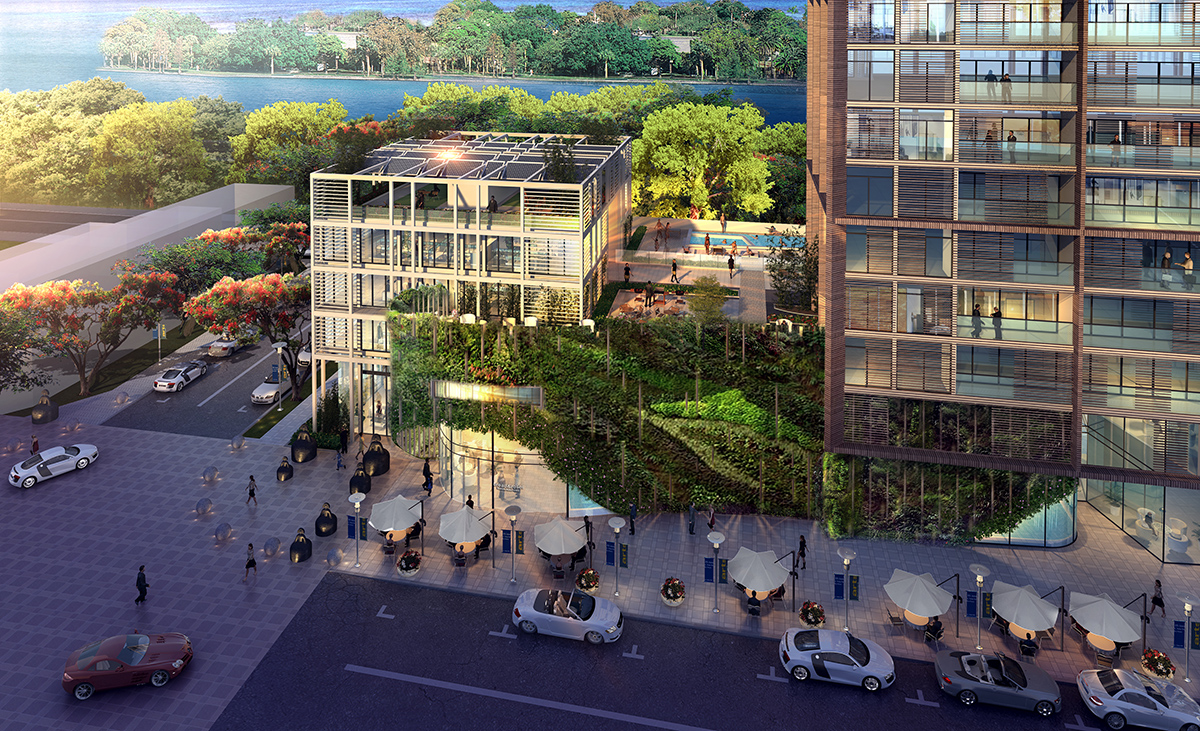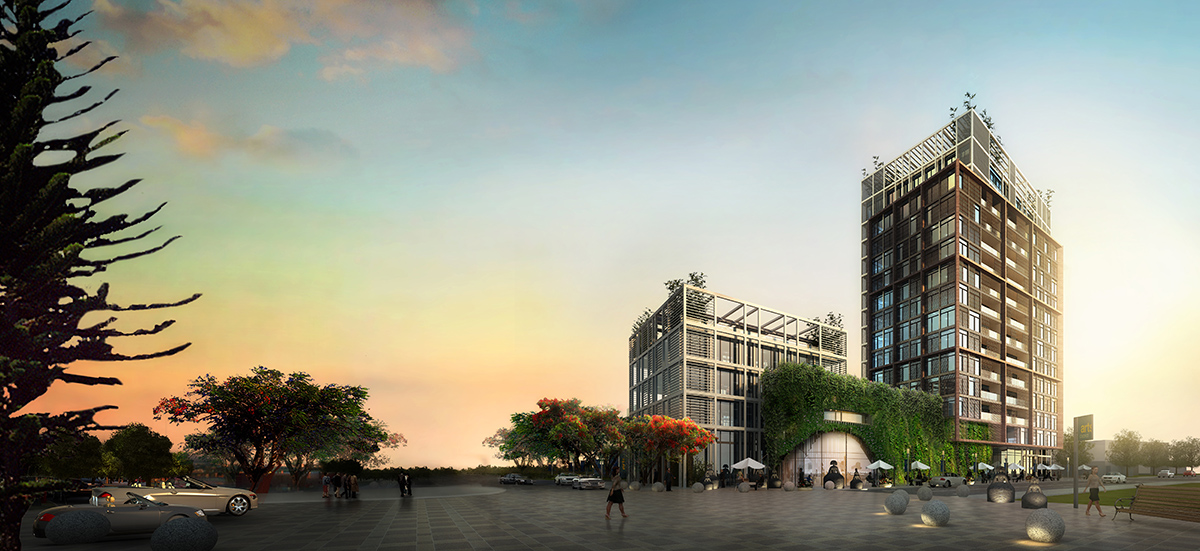St. Thomas Place
TYPE
Mixed-use
STATUS
Under Development
INFORMATION
St. Thomas Place, the mixed-use structure designed by Studio LFA, is envisioned as the new jewel of development for Chevron Island in Australia’s Gold Coast for the 21st century and beyond. Commissioned by Goldan Development Group, St. Thomas Place will present the area with a building that reveals distinct layers which in combination form a sophisticated blend of sleek and modern architecture absent from the immediate current landscape, yet mindful of the local vernacular and traditions which help define Chevron Island.
Located on Thomas Drive, the composition of St. Thomas Place is created by a horizontal podium-like green wall with two interlocking structures that stretch vertically to mark the nearby intersections of Anembo and Mawarra Streets. The lower building is composed of office suites vertical in scale to relate to existing neighboring properties, while the taller residential building is placed in order to take advantage of dramatic vistas towards the park, the city and the ocean beyond.
Intimate plazas located at each intersection are adorned with public art creating special moments within the overall urbanism as well as to provide opportunities to coordinate the program of the interior spaces with the adjacent outdoor area. A wide footpath links each space to reinforce the entire area as a prominent display for the entire culture and arts’ district. This footpath is placed at an angle widening towards the nearby park to engage pedestrian traffic towards the terminus of the existing retail street. The resulting angle not only widens the footpath but forces a dramatic perspective of the pedestrian toward the lushly planted green wall situated under a double height cantilever structure. This structure serves several purposes as it offers a framed view of the green wall as well as a certain degree of shelter and protection from the Australian elements.
Program located along the footpath on the ground floor includes a double height main lobby and space for separate dining and coffee culture establishments totaling approximately 360 square meters of sellable area. These double height spaces on the ground level provide the neighborhood with impressive interior spaces appealing to those who wish to enjoy a meal or drink inside while allowing for the opportunity to dine outside in one of the newly created plazas.
Ultimately, the extension of the retail frontage is intended to become an ever evolving display of exhibit art from around the world playing in concert with modern climate controlled al-fresco seating, pedestrian scaled lighting, landscaping and modern streetscape furnishings.
Garage access to the parking area is also provided on Anembo and Mawarra Streets away from the view of those enjoying street-life activity along Thomas Drive. The green wall further reduces the visual impact of the parking deck along Thomas by providing a natural screen buffering the view of parked cars from the street and transforms itself into the interior lobby area of the residential building.
Internally, a sunken garden on the ground floor terminates a landscaped light shaft that penetrates upward terminating at the upper courtyard dividing the two buildings. This light shaft provides natural light and beauty to a traditionally dark and unimpressive space.
Further beautification will be provided by local artists, who will be invited to St. Thomas Place to help transform the parking areas of this building into “park-galleries.” Within these spaces structural columns and blank slabs will serve as creative canvases to promote this introduction of the new culture of the arts within the area. Exhibiting artwork in spaces such as parking areas is not only an economically viable option of aesthetic enhancement but also an effective measure of increasing the accessibility of the arts to the public. The inter-weaving of architecture and the arts will ultimately leave St. Thomas Place with a new legacy; one that will challenge visitor’s to make new discoveries within an environment that has the potential to evolve continuously.
Additional tenancy begins again on level two with space for a commercial tenant adjacent to the Anembo intersection. Three potential office suites are envisioned for the opposite side at the Mawarra intersection, with a total of 720 square meters of area all overlooking what is envisioned as a lively and thriving street environment below. The parking deck’s termination at level two leads to one of St. Thomas Place’s most signature spaces located directly above on level three.
The podium located on level three is the home to a courtyard that is intimate and rich in both design and functionality. Here, 450 square meters of residential building area are introduced forming the enclosure of the western edge with other amenities such as a manager’s office and state of the art fitness center overlooking a rooftop pool located on the southern edge of the building. Business suites totaling approximately 550 square meters are provided as the eastern enclosure adjacent to Wamarra Street. Ultimately the courtyard will serve the occupants of St. Thomas Place as the social and recreational hub of the building.
The residences at St. Thomas Place are comprised of a range of 110 square meter, two bedroom units to approximately 140 square meter, three bedroom units in the tower located nearest the Anembo intersection. A two bedroom plus den apartment unit of 120 square meters is also offered. Beginning on level three and reaching upward, these apartments offer their residents unobstructed views of the nearby waterways, ocean and surrounding urban fabric. However, the grandest views are reserved for the luxury penthouses; two floors and six units which are sure to become one of the most marketable and attractive pieces of real estate in the area.
Rooftop terraces are enclosed with transparent frames, which help promote the vast and impressive views while providing an element that acknowledges the buildings relationship with the sky above. These frames will serve as the structure for additional landscaping and green roofs while helping to provide structural support for the photovoltaic cells that will help capture solar energy.
Stylistically, St. Thomas Place achieves an elegant aesthetic through the use of layered elements constructed of a variety of materials and colors. A glazed podium stretches across the ground level enclosed by a framing structure allowing for the growth of native plants to provide a green wall that is visually pleasing and fully functional as a parking buffer.
A fully transparent cube, five stories in height helps define the plaza at the intersection of Wamarra Street and Thomas Drive. Building frames form an exoskeleton that helps support the building structure while also providing an additional layer of depth to the façade. Louvers are strategically located within openings in the framing system to no only provide relief from the hot Australian sun but to also create additional visual interest.
The tower located at the intersection of Anembo Street and Thomas Drive is compatible in style yet retains its own architectural identity. Composed of different volumes, an interesting massing is achieved by interlocking these volumes at unorthodox angles creating a series of cantilevered faces. Each individual volume of the overall massing contains a similar framing skeleton and system of louvers as the adjacent building, but utilizes different materials further advancing the theme of creating multiple layers within each façade.
Public art will eventually become an integral component on the effect the overall urbanism has on the surrounding area. Newly created plazas and improved street environment will be enhanced through the use of sculptures and murals. Non-glamorous but necessary areas such as the parking structure will be infiltrated by additional artistic components further activating the commercial tenancies and as an attempt to re-invigorate these traditionally dead areas. While responsibility for the overall design of the building may reside with the architects, the inclusion of public art will allow local artists to leave their mark on St. Thomas Place and it’s contribution to the urbanism of the area.
The design has been supported by a team of local consultants with EJE architecture documenting the project as well as Patrick Blanc, an internationally award winning vertical garden designer, in charged of the green wall component of the project as the main art feature of the new arts’ district.
Copyright © MMXIX


