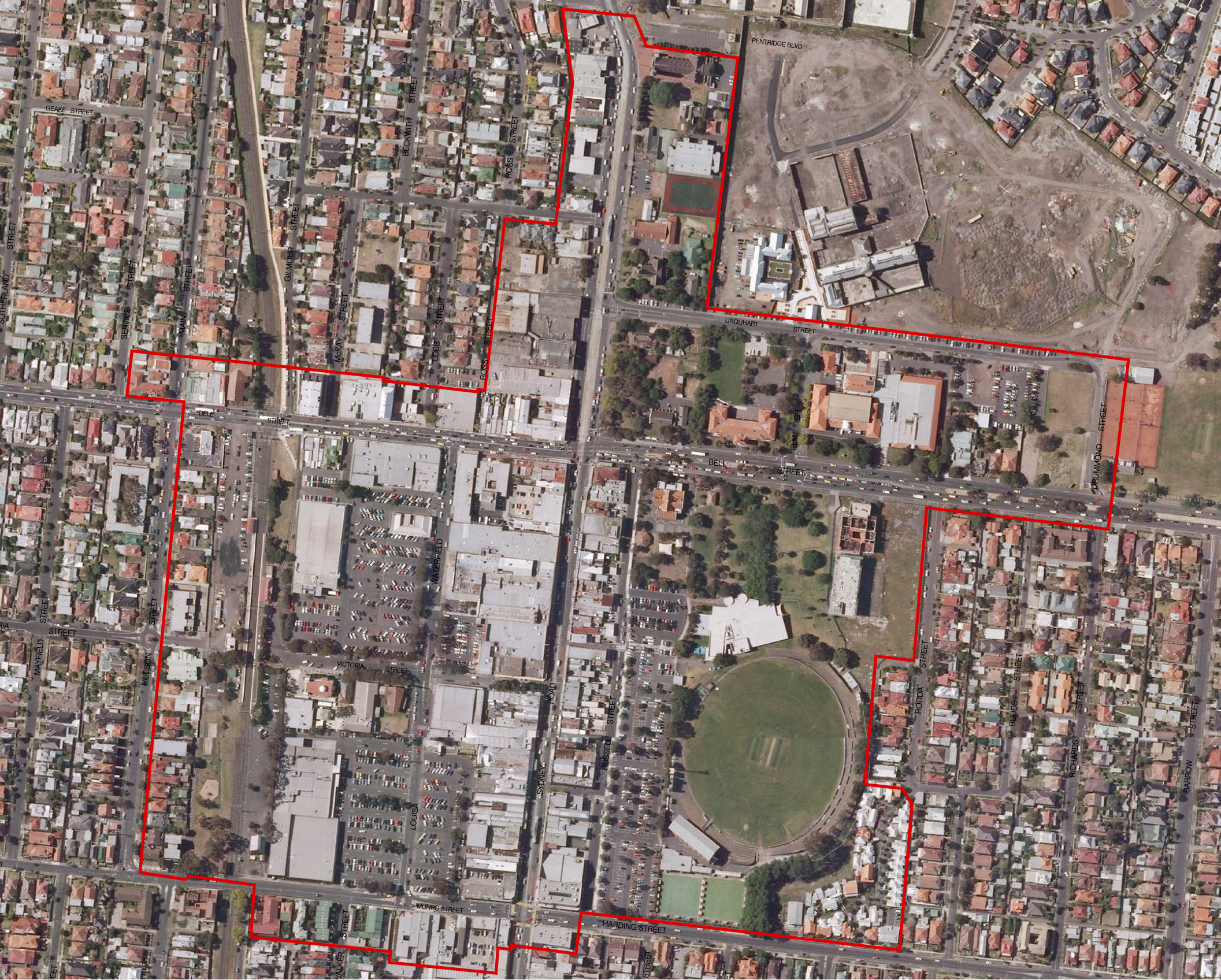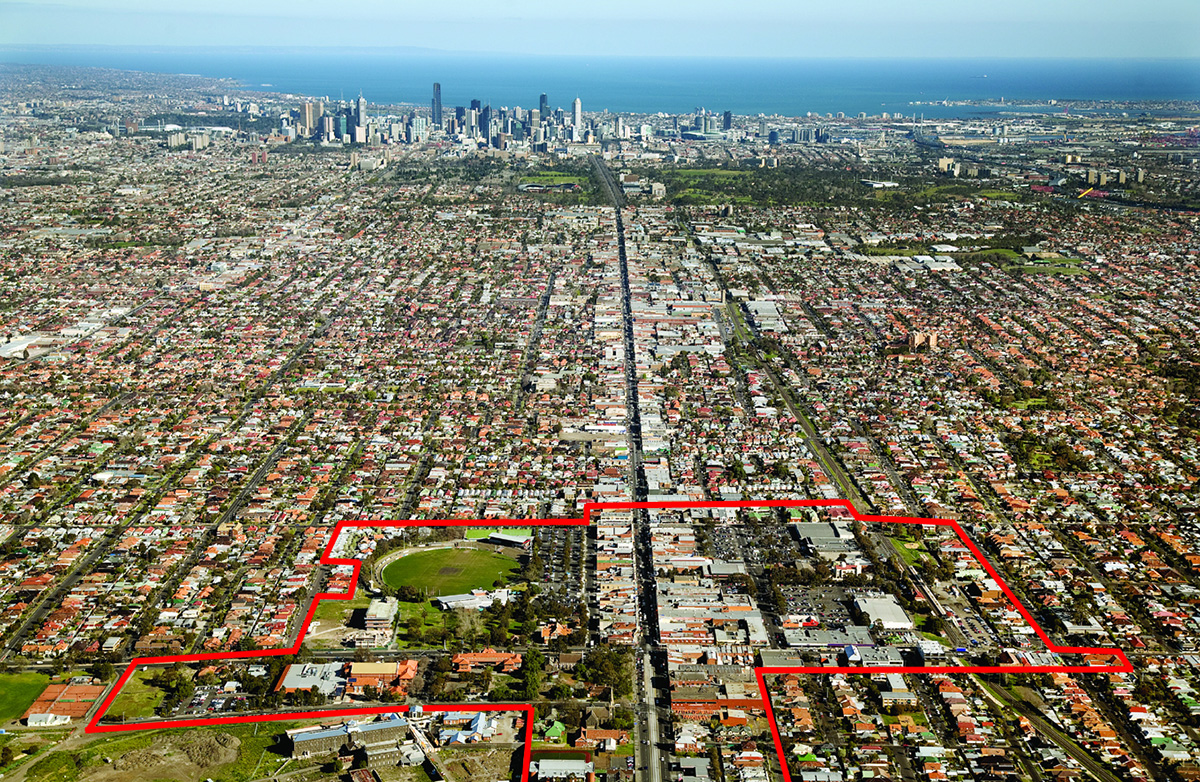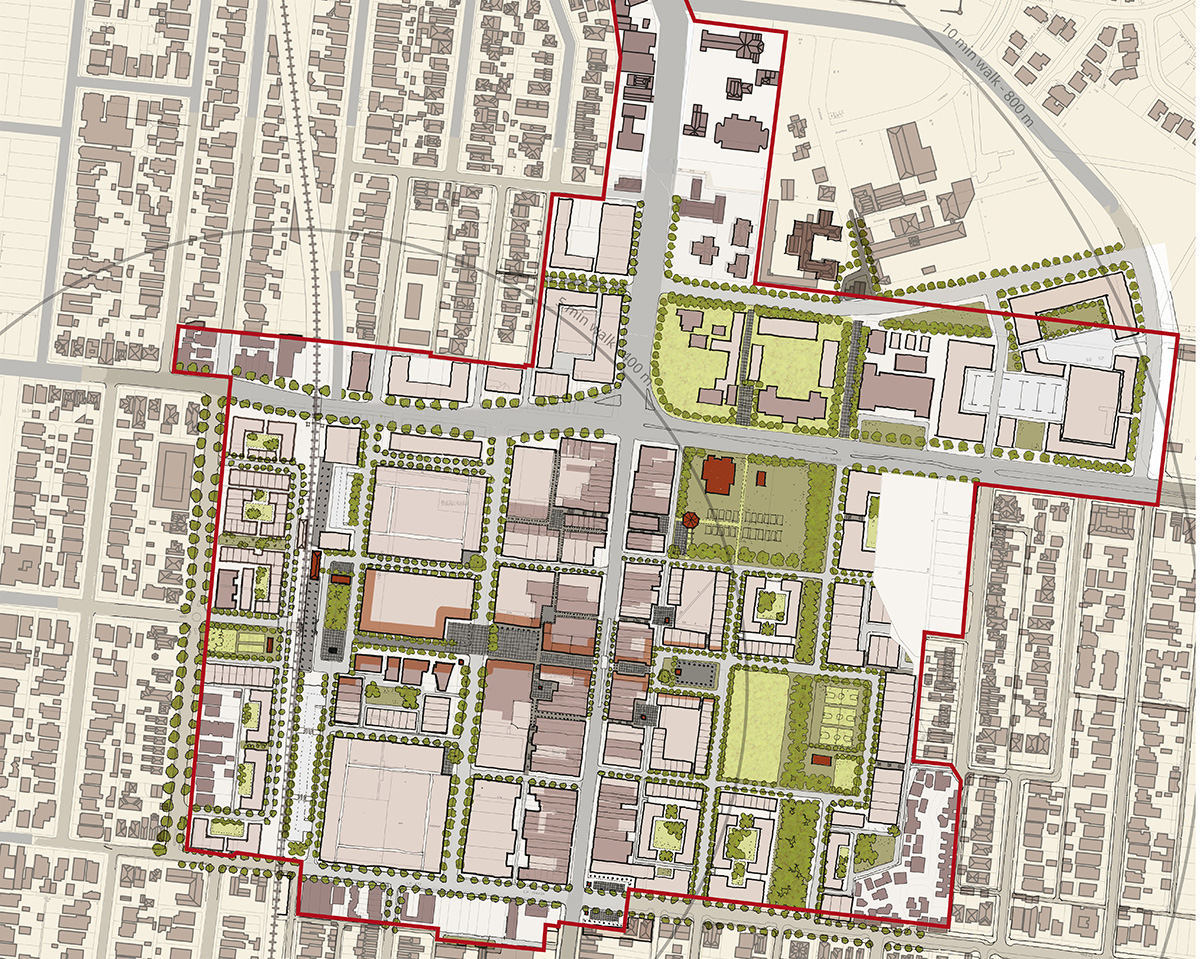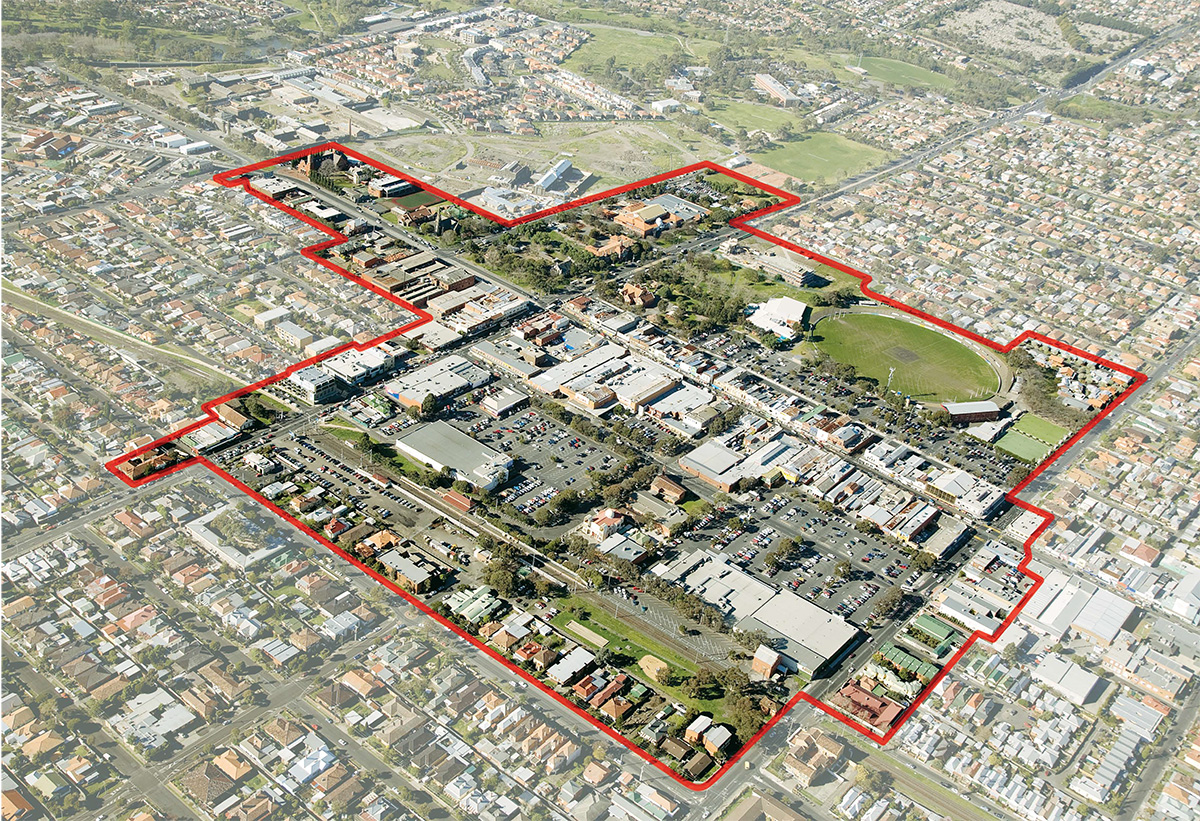Coburg
TYPE
Regional
LOCATION
Melbourne, Australia
STATUS
In Progress
INFORMATION
studio LFA designed the structure plan for Coburg as a visionary plan that outlines an exciting aspiration of the future for all residents of Moreland.
The plan provides a long-term framework for the regeneration of the Coburg Activity Centre over the next fifteen years. The activity centre extends along the tram corridor from Moreland Road to Gaffney Street and includes the Coburg Shopping Centre and the redevelopment of the former Pentridge Prison. New development will provide the opportunity to create a vibrant mixed-use centre with more services, facilities and activity in a high quality environment. Key features of the plan include:
• Provision for 3,000 new dwellings
• Provision for 65,000 m2 additional commercial/retail floor space
• 1,400 new jobs for Moreland residents with over 10,000 jobs over the construction phase
• Integration of community facilities and improved access to public transport
• Development controlled along Sydney Road shopping strip to preserve and build upon its unique character
• Improved access to green open space
A sustainable urban form is outlined for the activity centre through the movement network. Any new development will be required to meet strict environmentally sustainable development (ESD) requirements to reduce the impact on the earth’s resources. A key focus of the structure plan is on creating an environment that is physically suitable and socially welcoming to all people. Standards have been set to ensure maximum access to all people of the community, to housing, streets, public buildings, public spaces and transport services.
The project represents a joint effort by RobertsDay with a design driven by studio LFA, and a team of local and consultancies.

Copyright © MMXIX


