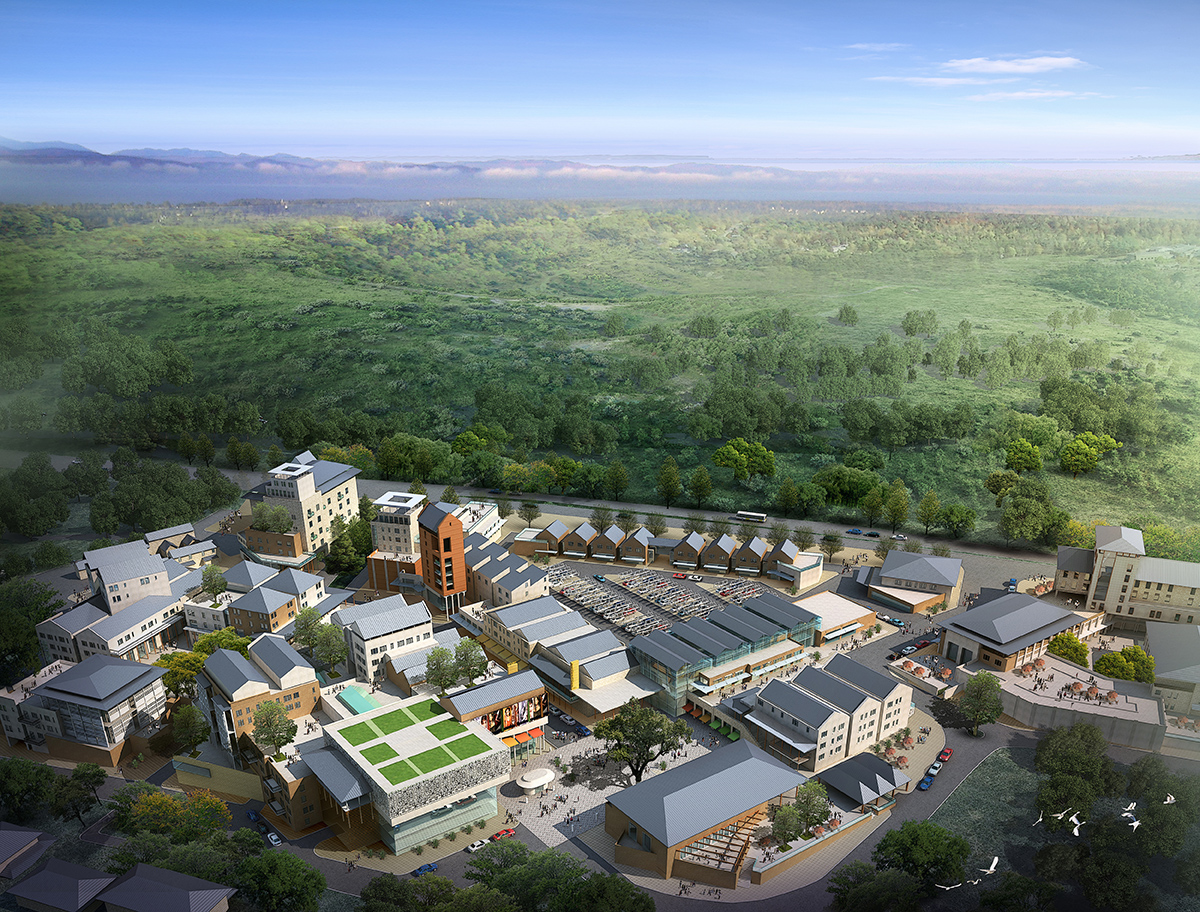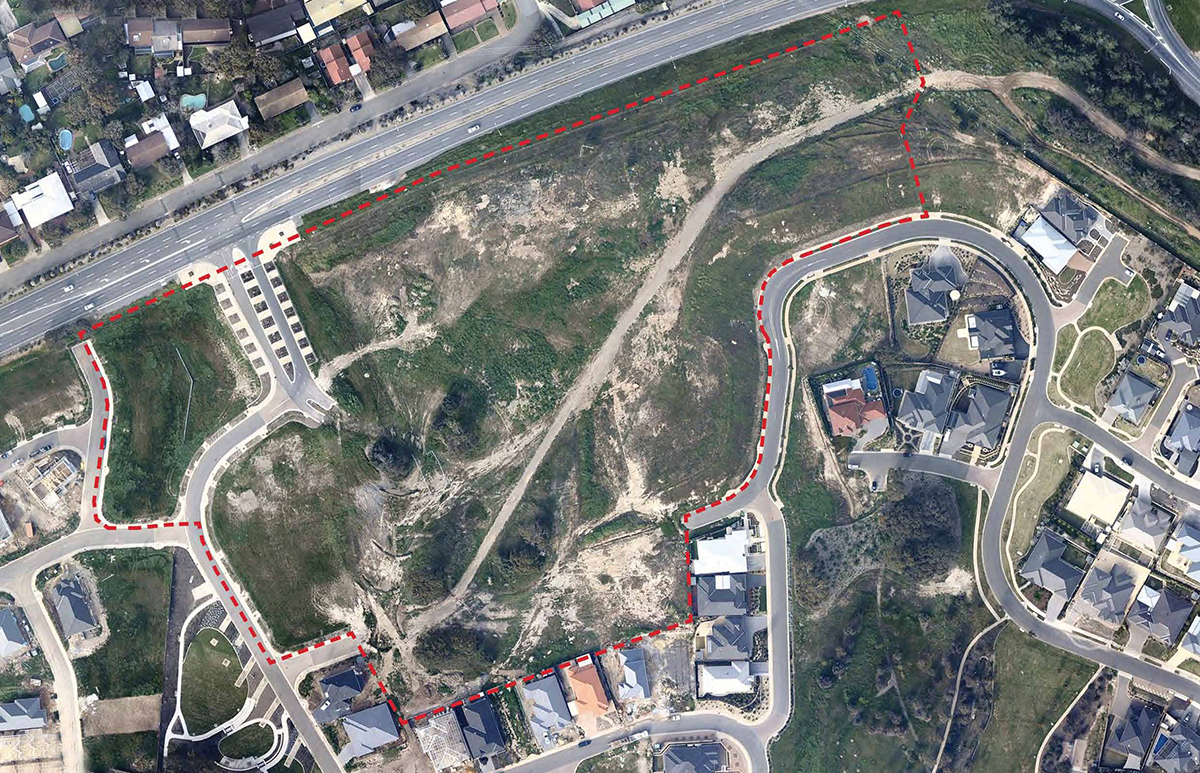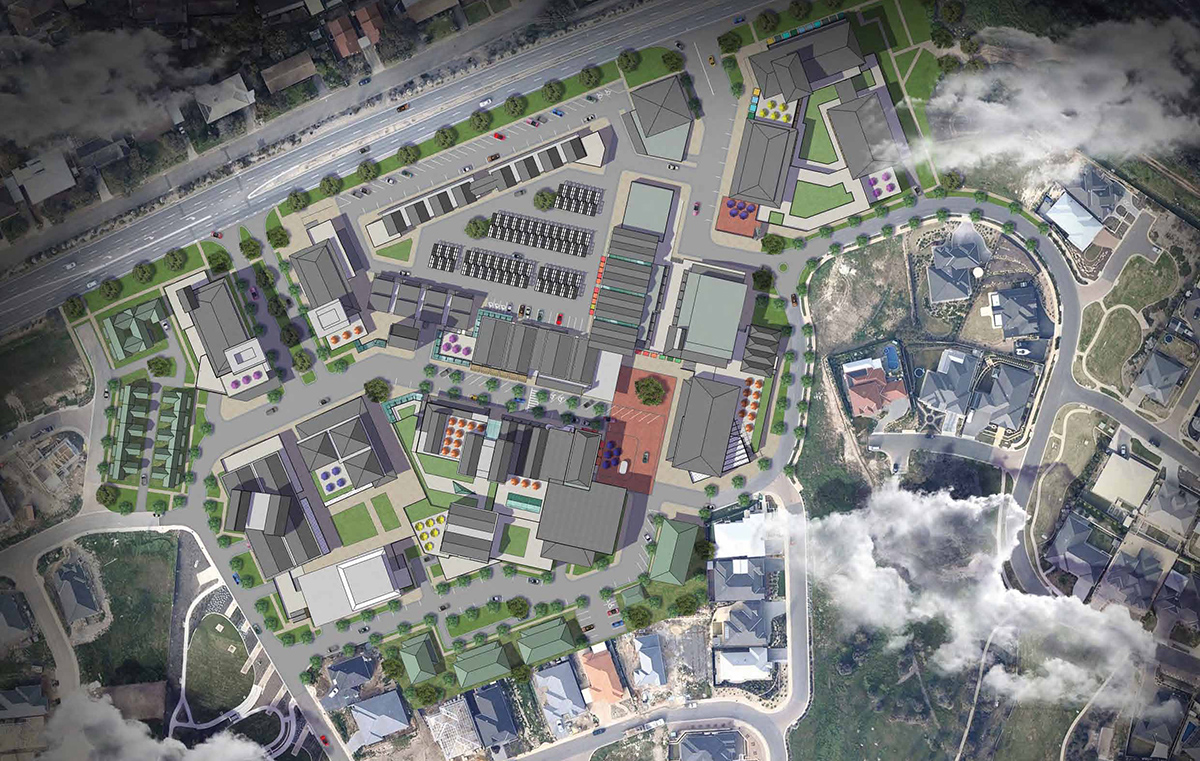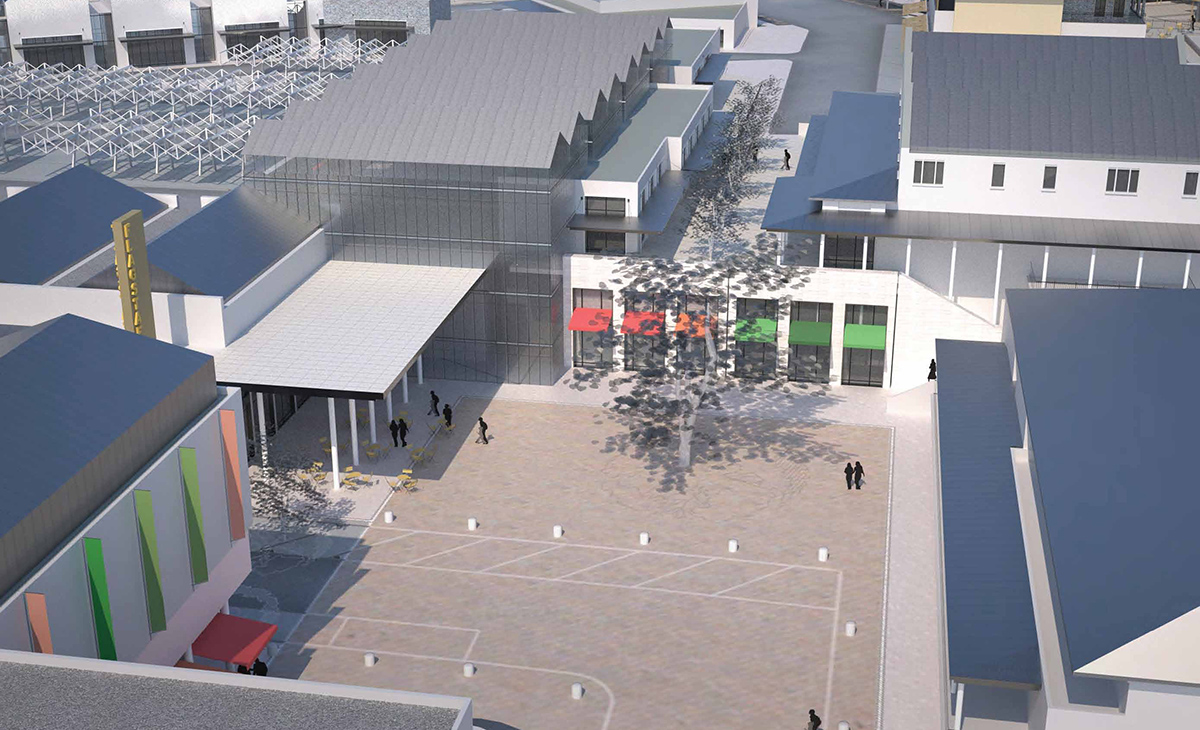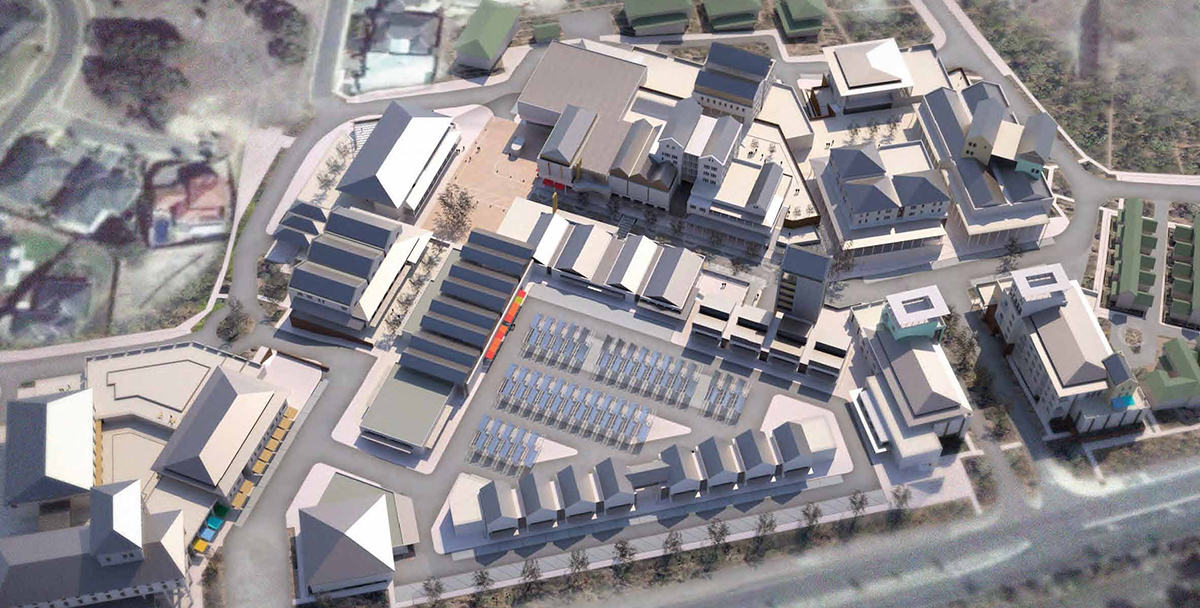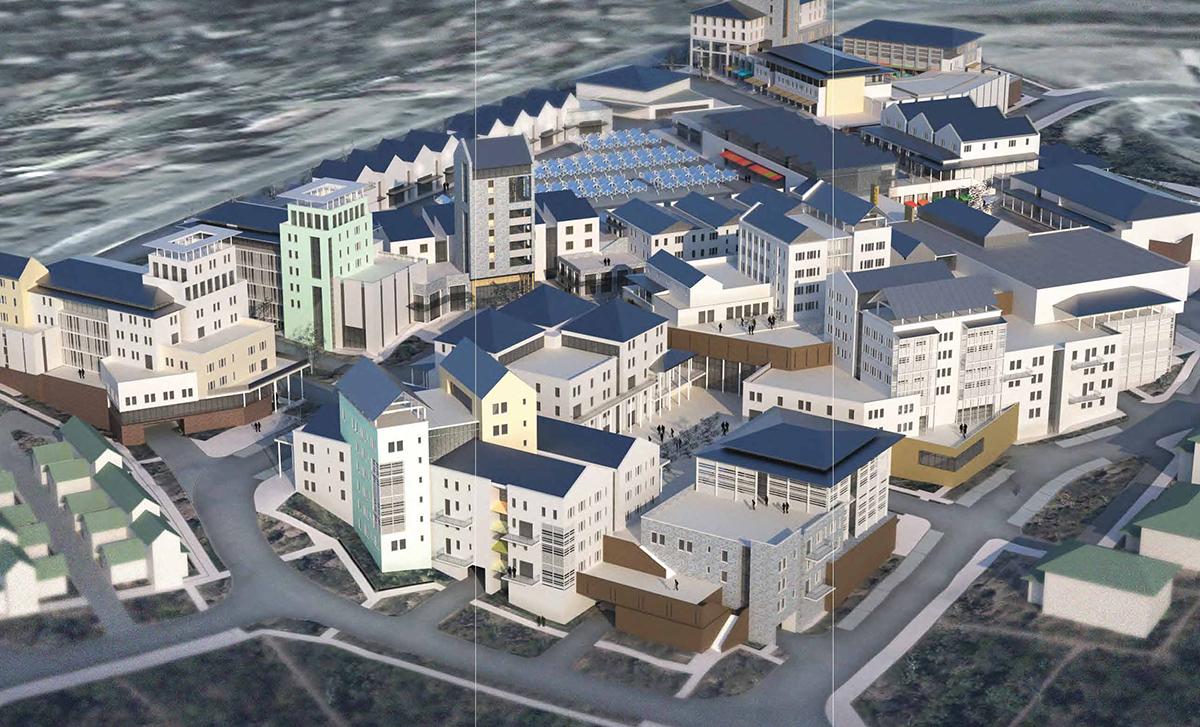Flagstaff
TYPE
Infill
LOCATION
Adelaide, South Australia
STATUS
Construction
INFORMATION
studio LFA designed this mixed-use precinct to reflect a careful response to this unique topography. The design proposal arranges the commercial and residential Buildings in a manner which will create a vibrant world class Civic Realm where streets, promenades, squares, gardens and plazas coalesce into a paradise for pedestrians and cyclists interested in socializing, entertainment activities.
The precinct’s commercial vision of creating timeless buildings and spaces that can become widely recognized as symbolic of the Flagstaff area is radical only because, historically, it is out of character for the Suburban development patterns. Flagstaff’s foundation of true sustainability is proposed by assembling a civic realm with commercial buildings that will be aesthetically exceptional with exciting innovative architecture, landscape architecture and urban design that people will appreciate and want to revisit. More important than the international recognition any building will receive will be this healing of the local urban fabric and the improved quality of life for its people.
The master plan presents an alternative to the conventional arrangement of commercial buildings. More important than any single building, the master plan creates a vibrant civic realm, which ties and engages its user towards the street, making it into an attractive pedestrian and vehicular experience.
A highly accessible and welcoming place that is relevant in its scale, activity is created through the careful arrangement of the buildings and their relationship to the each other, by two commercial view corridors towards its centre plaza, where most buildings are arranged.
Copyright © MMXIX
