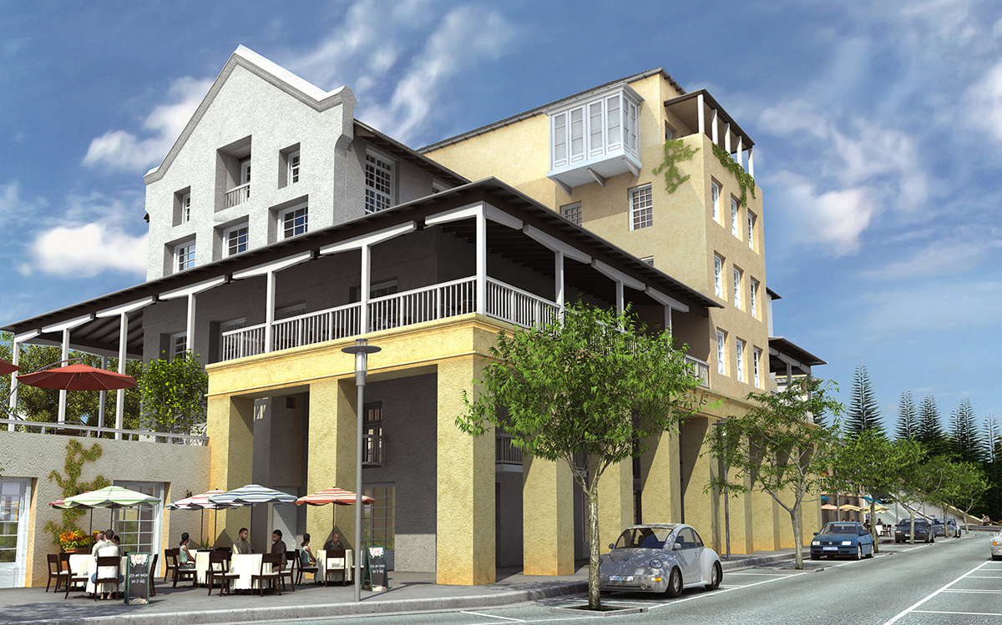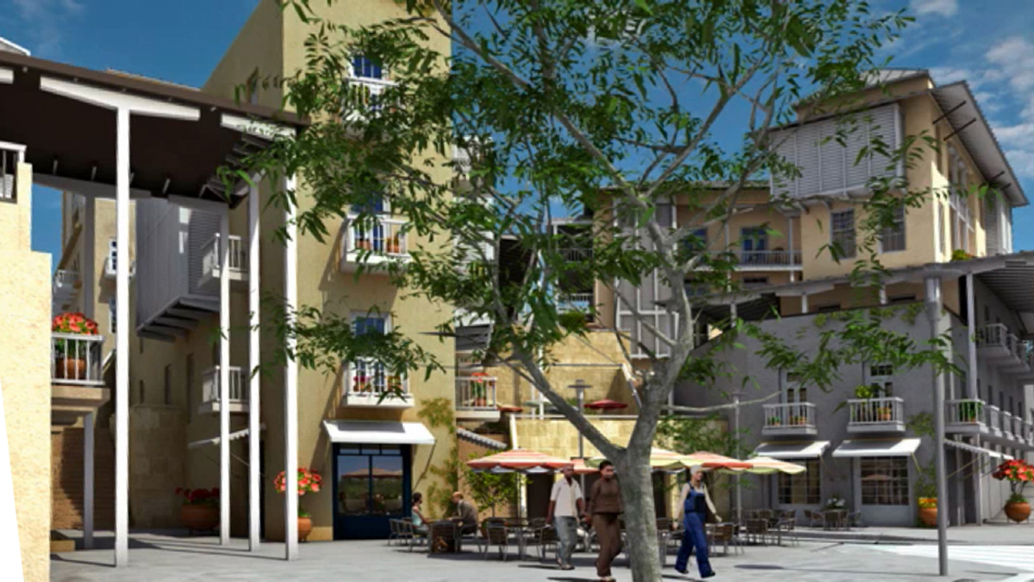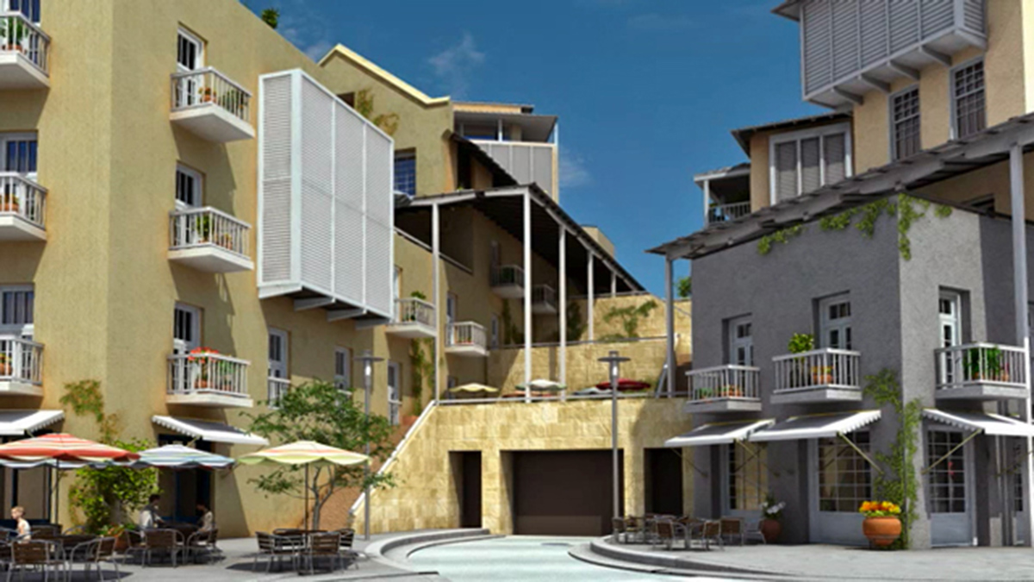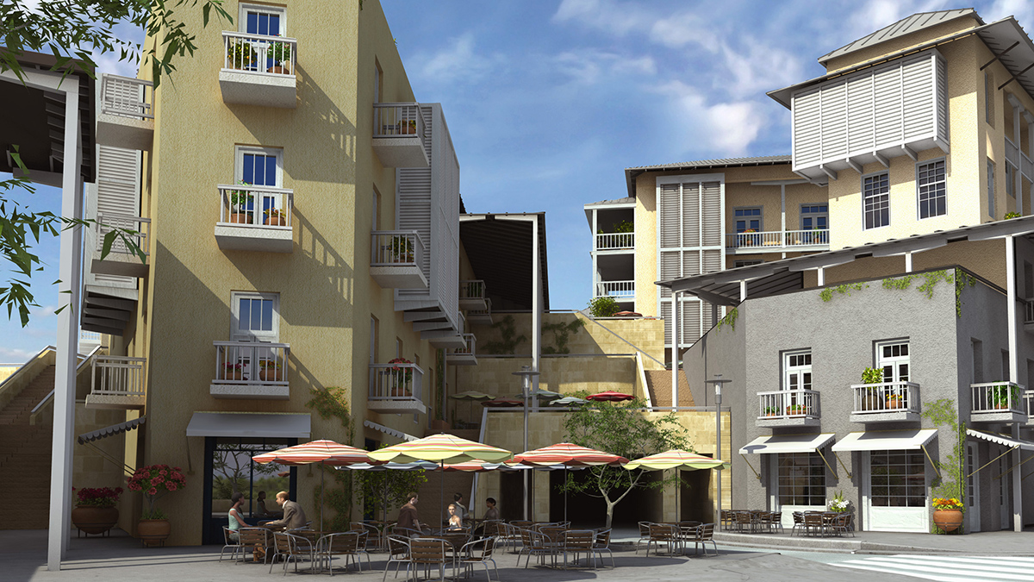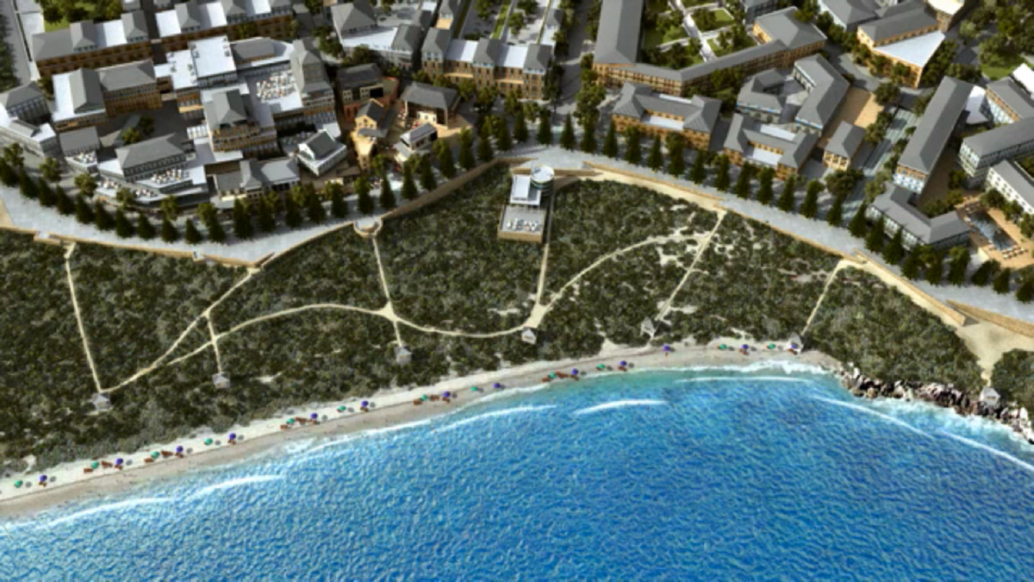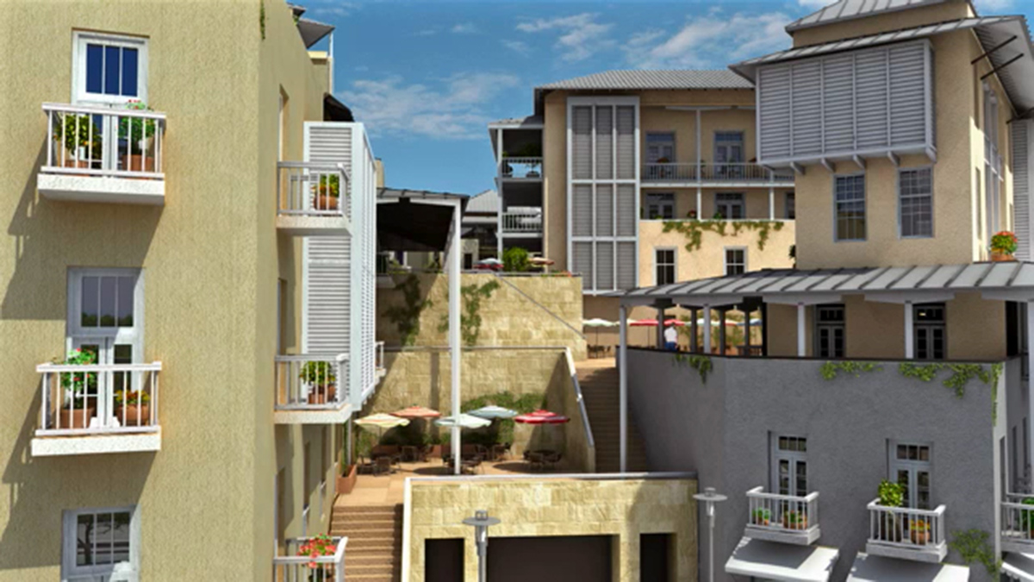Foreshore
TYPE
Mixed-use
LOCATION
Jindee, Western Australia
STATUS
Designed
INFORMATION
studio LFA was commissioned to design the Jindee foreshore buildings located in Western Australia. Emerging from the cerulean waters within the Jindee Coastal Village, these mid-rise buildings form an interesting transition from ocean to village different from anything else developed in the area.
The plan provides for the seamless integration of nature and structure across a rocky outcrop. The foreshore buildings are situated to create a series of dramatic view corridors toward the Indian Ocean. With the aid of the Jindee Design Code, these views are maximized through the creation of an incredible series of buildings stepping down to address the oceanfront, bounded by streets across the high and low grounds. The lower drive establishes a fork on the main drive defining a concave shaped promenade, which draws its inspiration from the historic coastal town of Fremantle.
Both roads provide primary vehicular access points to each building while a series of pedestrian mews transverse the buildings from high to low ground. The sound of waves crashing ashore below leads one downward through the mews, providing a set of spectacular vistas of the ocean which connect a series of multi-level framed courtyards and passages. Light and shadow dance across the articulated facades and lush greenery. A variety of residential uses ultimately lead to a transition to commercial activity, where residents will have a variety of retail, restaurant, and other opportunities for passive recreation.
Each of the buildings is a pure form of simple and elegant construction carefully organized to maximize views and solar orientation. Multi-level terraces, sky balconies, and loggias create a harmonic fusion of interior and exterior spaces. Deep verandas frame open spaces around glazed interiors, allowing for natural cooling and a flood of natural light to create a comfortable and brilliant building interior.
Large and massive facades will be mitigated by the compositional articulation of facades. Horizontal scale should be reduced by incorporating vertical elements such as towers, balconies, and loggias, and openings should be vertically proportioned. Buildings will feature podiums of up to three stories to further address the pedestrian environment and break down the vertical perception of the structure. Flexibility within the plan allows for building use and massing transforming according to the needs of the users. Capacity within the block may also be adjusted according to market demands without affecting the integrity of the plan.
Copyright © MMXIX
