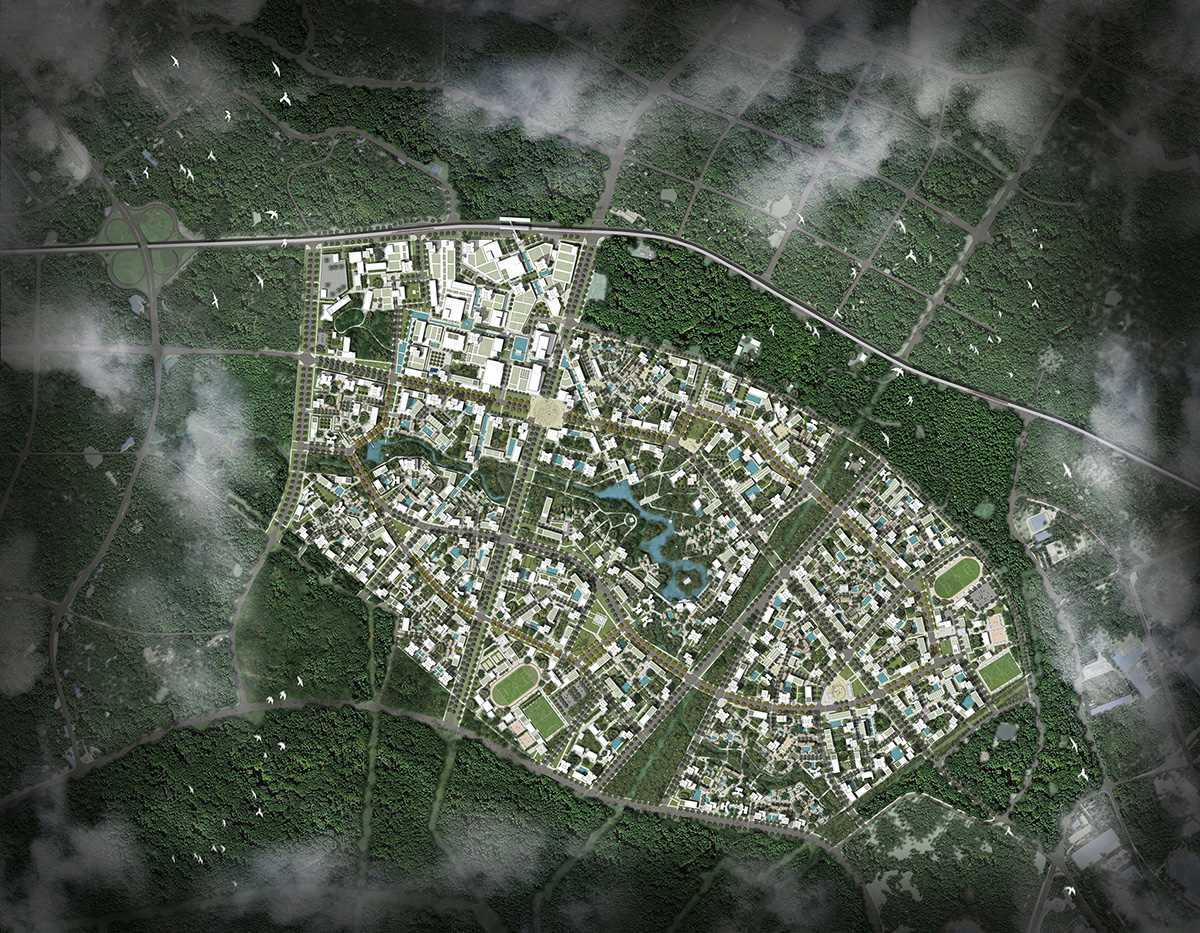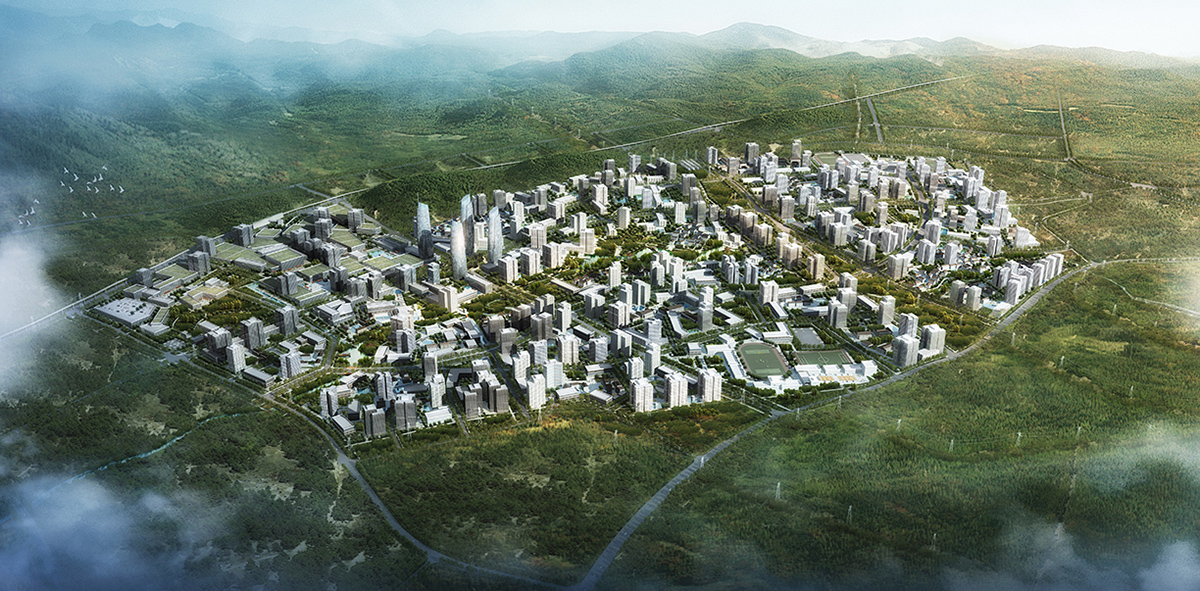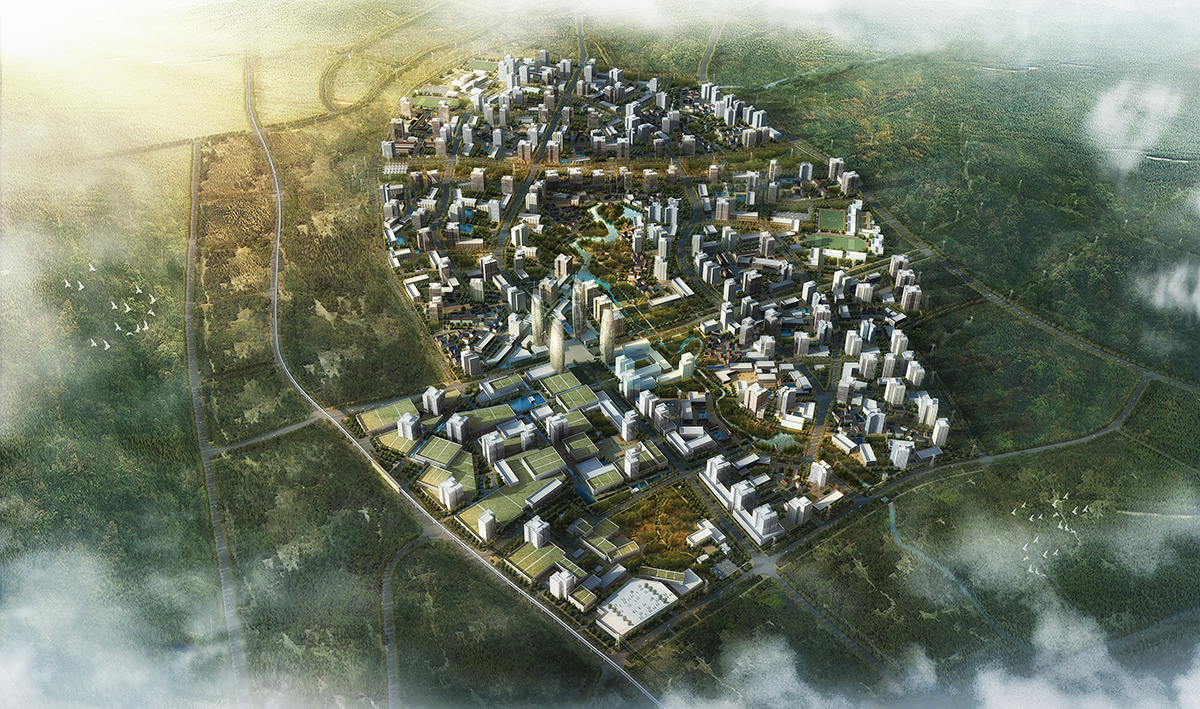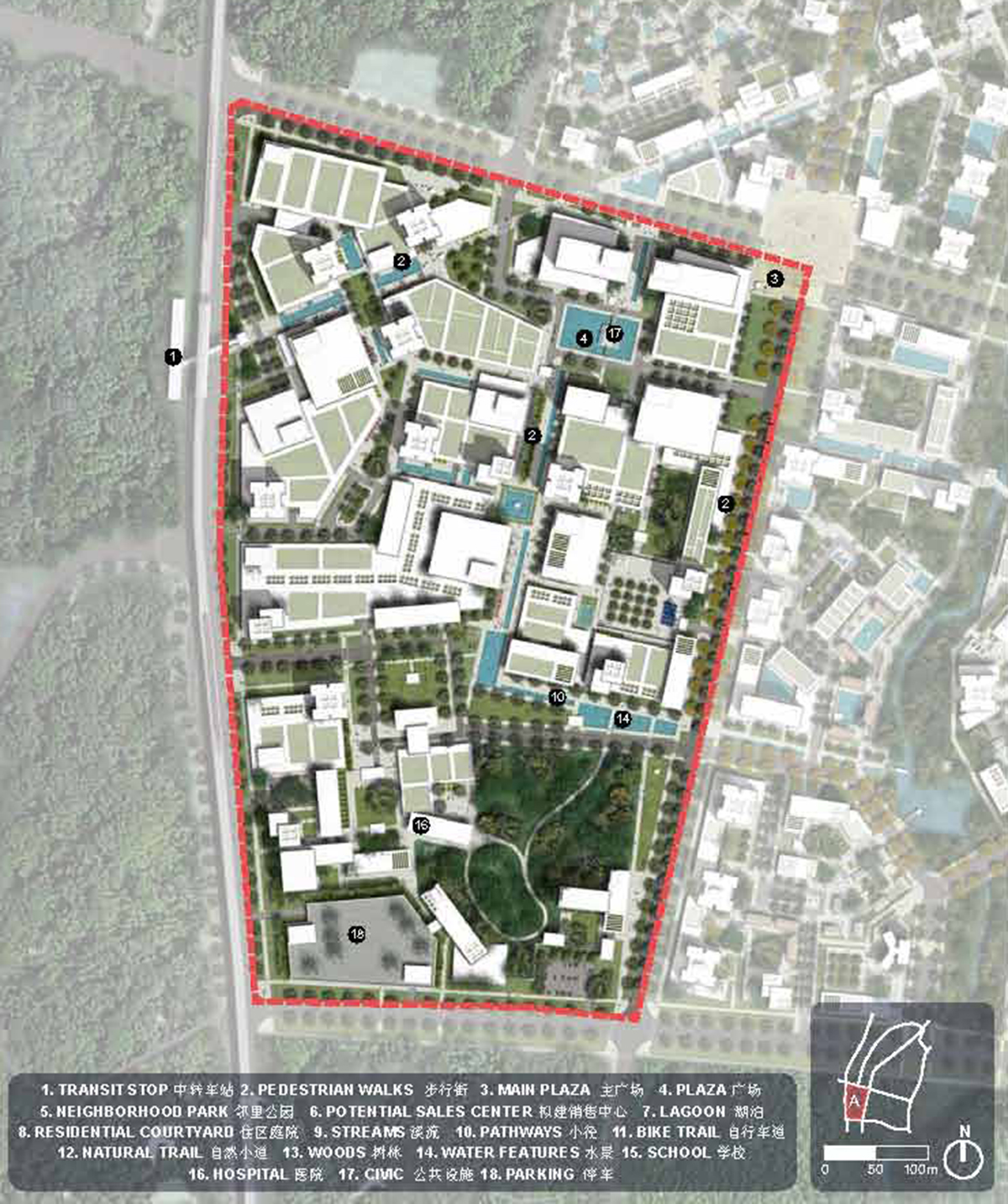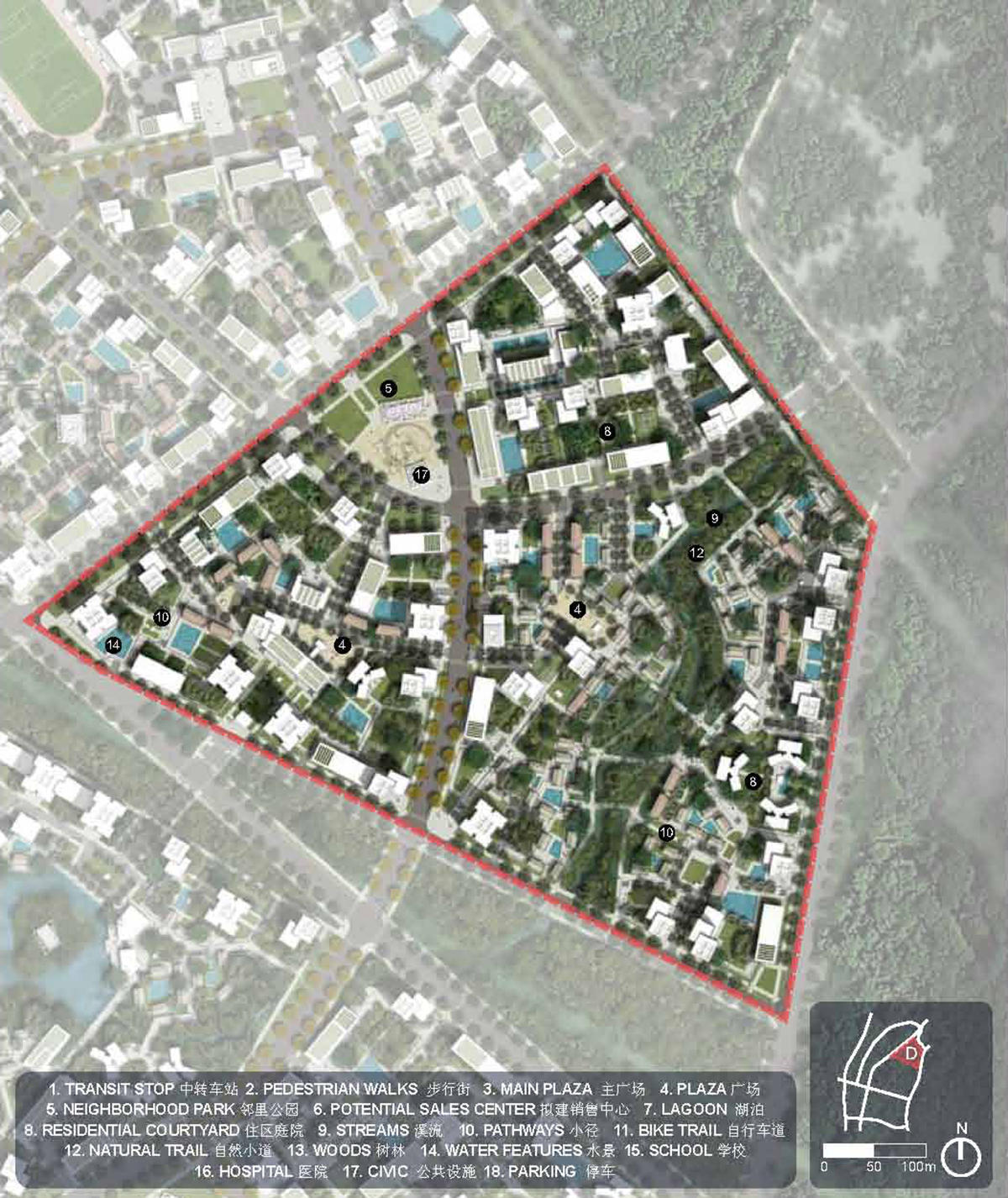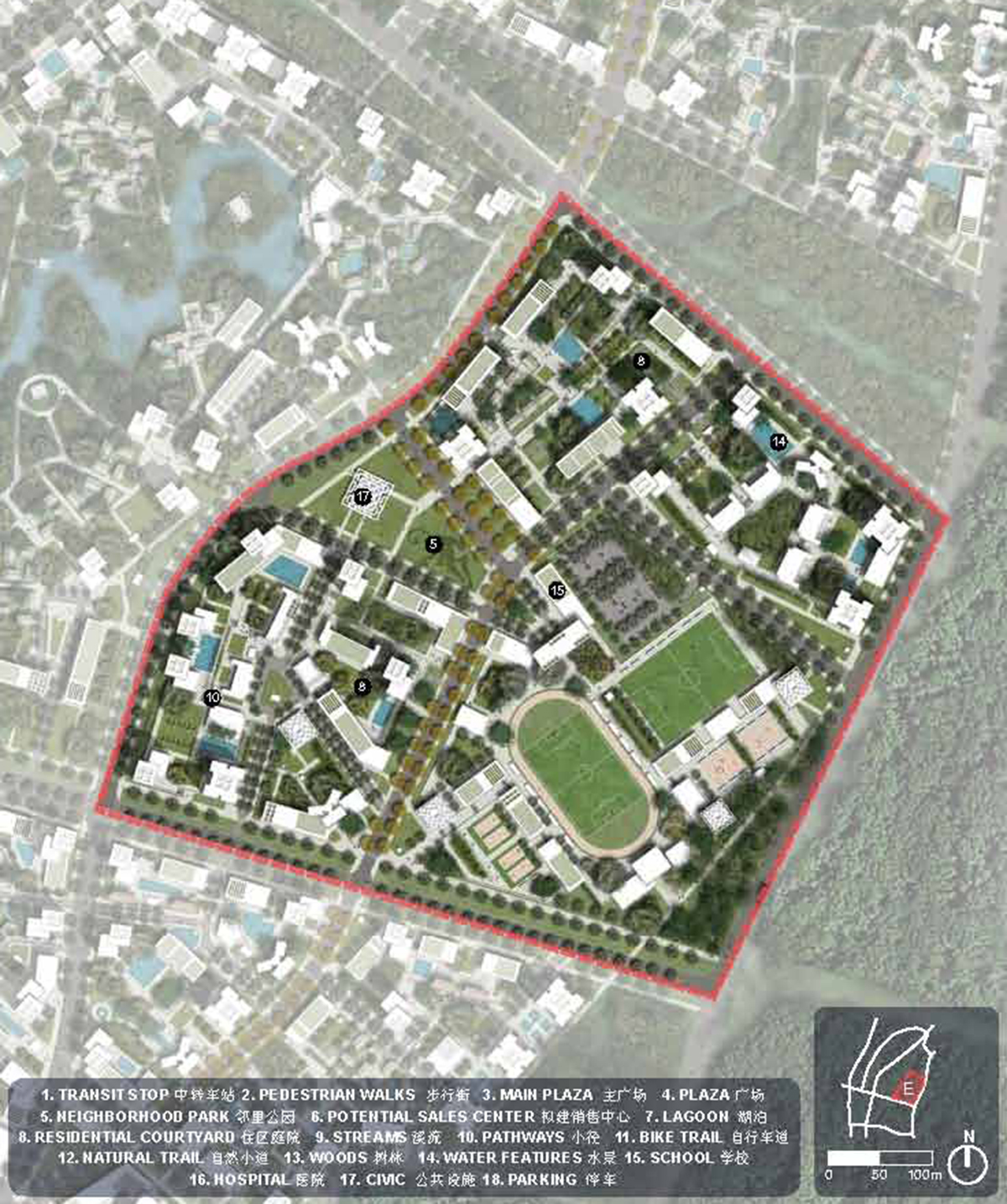Lujiao
TYPE
Regional
LOCATION
Chongqing, China
STATUS
Construction
INFORMATION
The Master Plan for the Lujiao Development evolved from the desire to create safe and healthy communities with improved lifestyles that engage the surrounding landscape. The inspiration for the project’s Master Plan is to create an exemplary community that enhances the natural beauty of Chongqing, setting new benchmarks for design excellence and sustainability, in harmony with the environment.
The Lujiao Development Master Planned Community is proposed as a world-class community that embraces the harmonious entwining of a sustainable habitat for humans, flora and fauna alike. The ultimate measure of this endeavor’s success is the conveyances of an improved quality of life for its residents, a healthful, secure, cultured and agreeable lifestyle where the elusive hope for sensible living can finally be fulfilled.
Pedestrian friendly distances, convenience amenities, local school, civic buildings and community components organize the neighborhood unit, which is connected to the greater whole and is in alignment with view corridors and overall wind streams.
The main rail stop, located to the southwest of the site, is an important amenity to the Development. A ten-minute walk encompasses the transit hub to provide a higher density of development. A five-minute walk that surrounds each of the five neighborhoods provides all the necessities for daily life.
Access Roads are major thoroughfares that provide connections to the surrounding parcels. Due to the project’s location, access roads create the crucial “first impression” for the community by employing built markers at the entrance of the property; thus enhancing its identity and defining the visitor’s experience of the project. In their design, access roads may feature natural elements and/or buildings on both sides of the “right-of-way”; they provide a welcoming experience to residents and visitors alike.
Urban Boulevards are the main thoroughfares connecting different neighborhoods within the project. They are designed to accommodate different models of transportation such as: automobiles, light-rail, shuttles, bikes and pedestrians. Urban Boulevards entwine many different areas of the project – the lakeside, the commercial and mixed-use areas, and the quiet residential areas. They provide a varied series of snapshots throughout the community that combine the design of a larger scale intervention subtly.
A scenic thoroughfare loops throughout the development connecting all of the different communities outlined in the Master Plan Section. One key characteristic of this Drive are the majestic maple trees on both sides of its section’s pavement. It is designed to become a major multimodal connector around the project by providing pedestrian-friendly paths and sidewalks, bicycle trails and lanes, four-lane pavement and a light-rail line.
The contrasting scales of low and high-rise neighborhoods are softened by the use of maple trees that create a linear canopy that becomes the datum around its circuitous design. A careful variation of hard and soft edges creates a rhythm to its course as urban and natural landscapes are laid periodically.
The Lujiao Development represents the latest effort between studio LFA in association with Plus Urbia for Vanke’s development along with a team of local and international consultants.
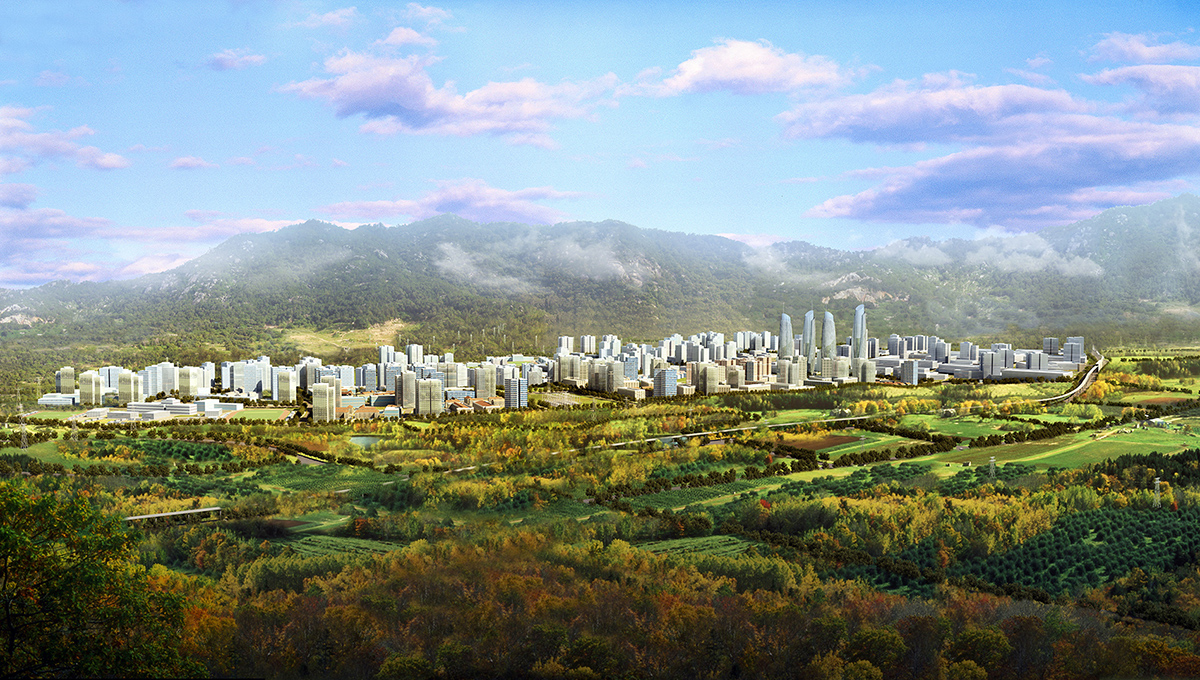
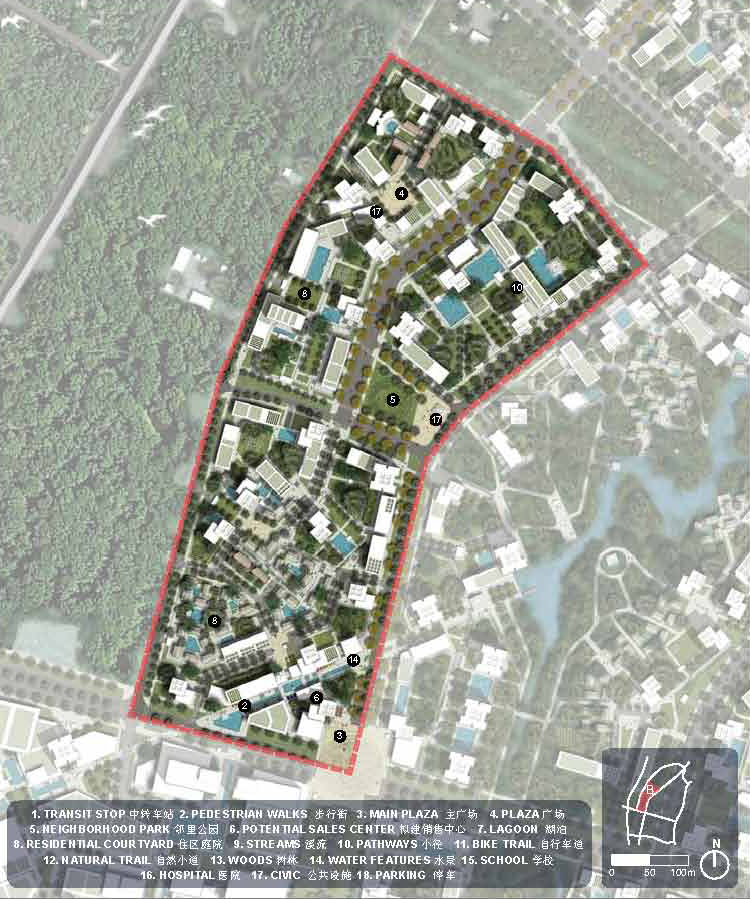
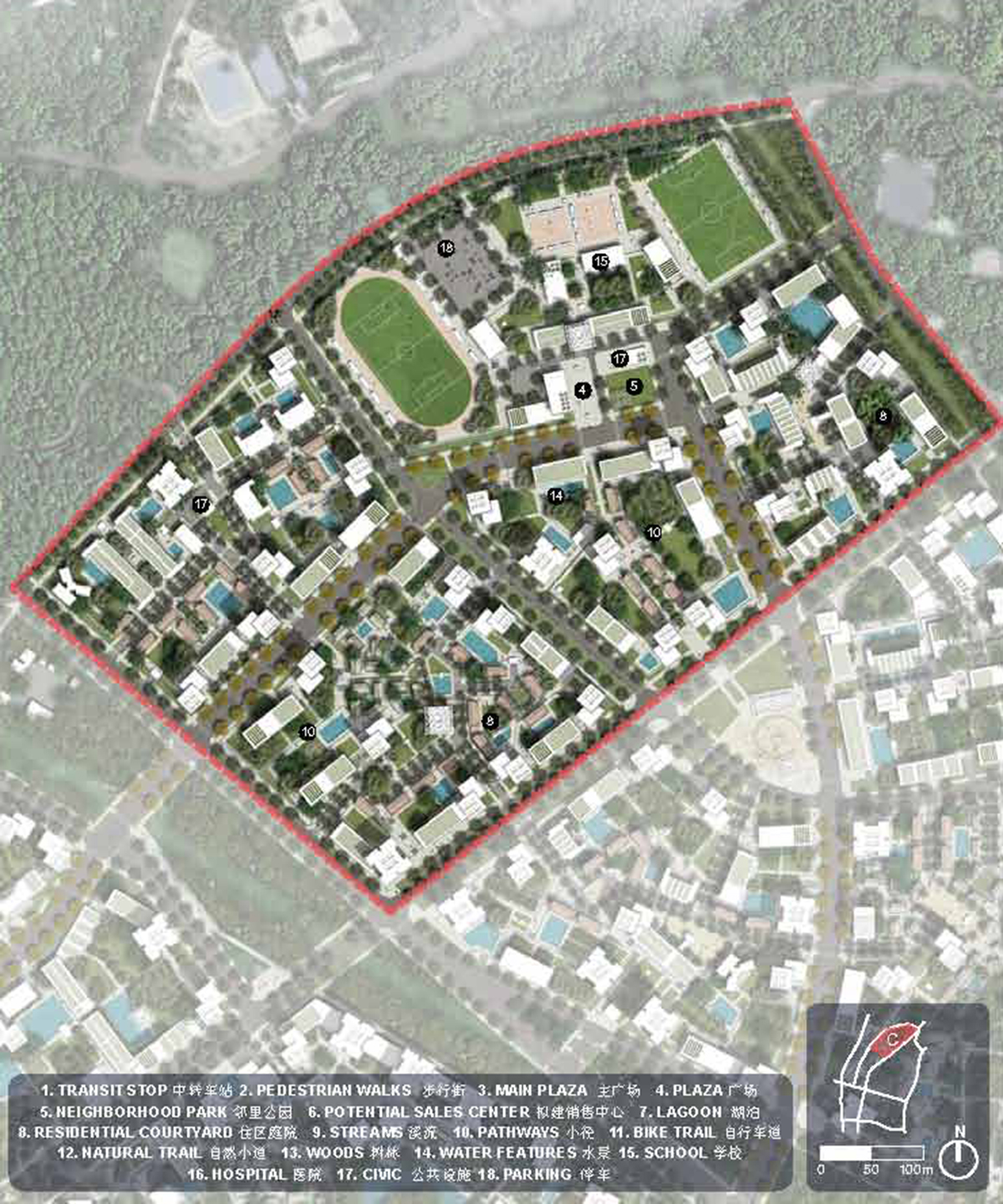
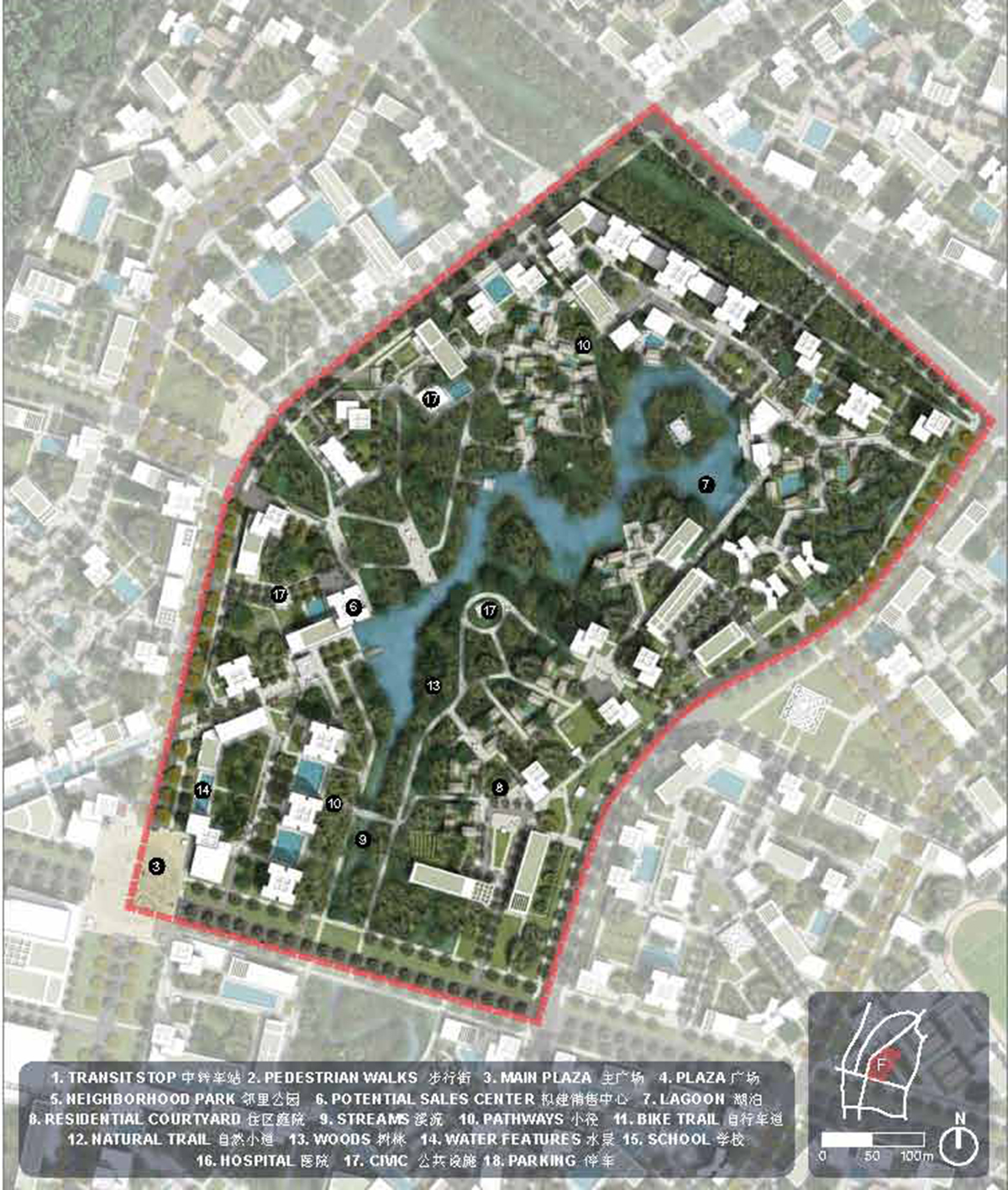
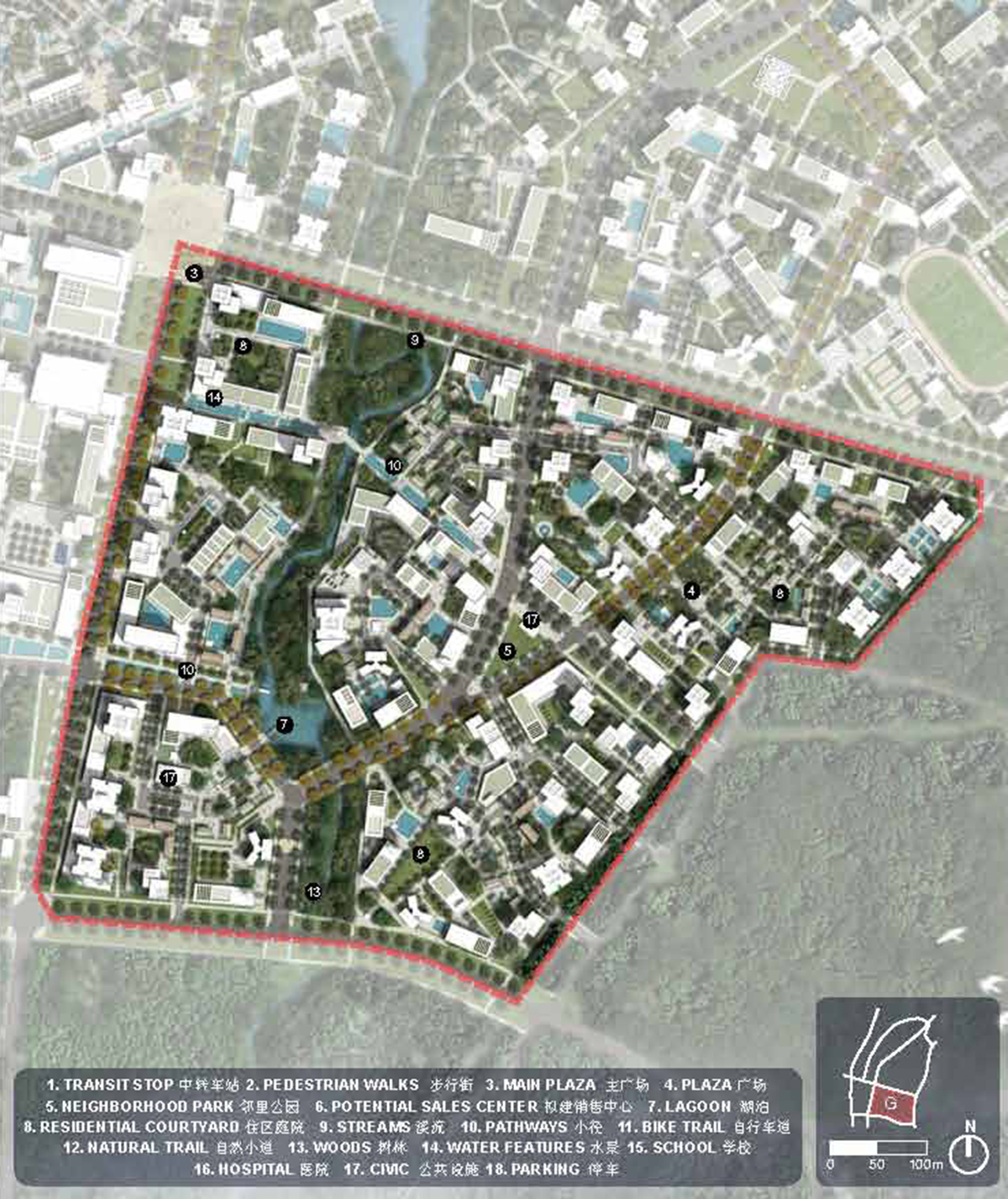
Copyright © MMXIX
