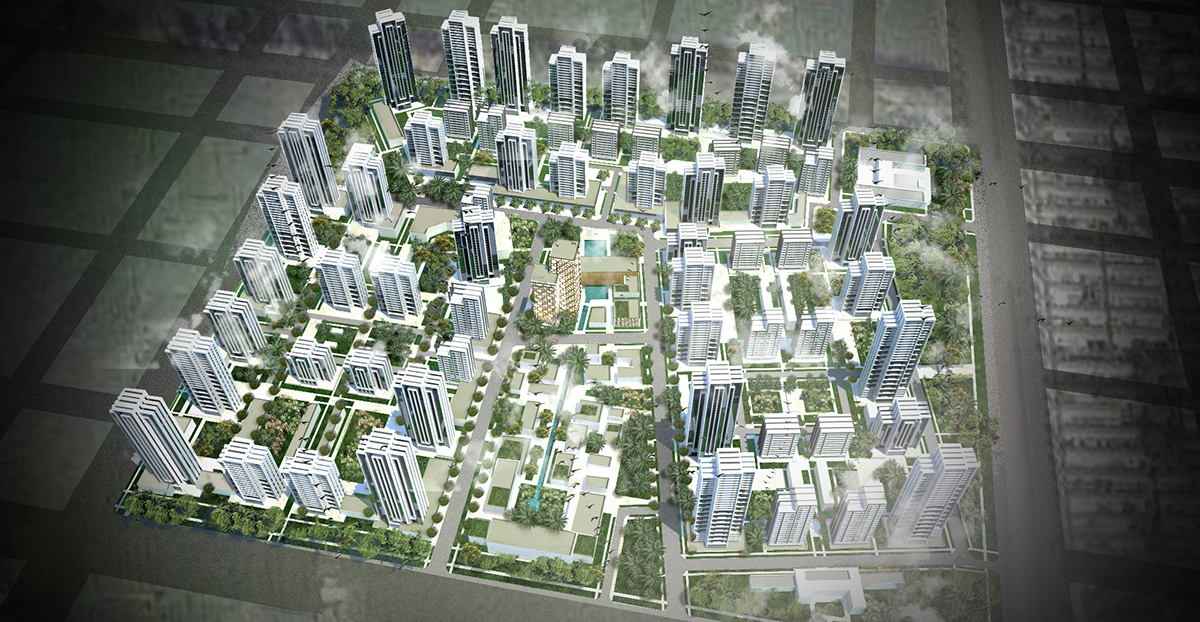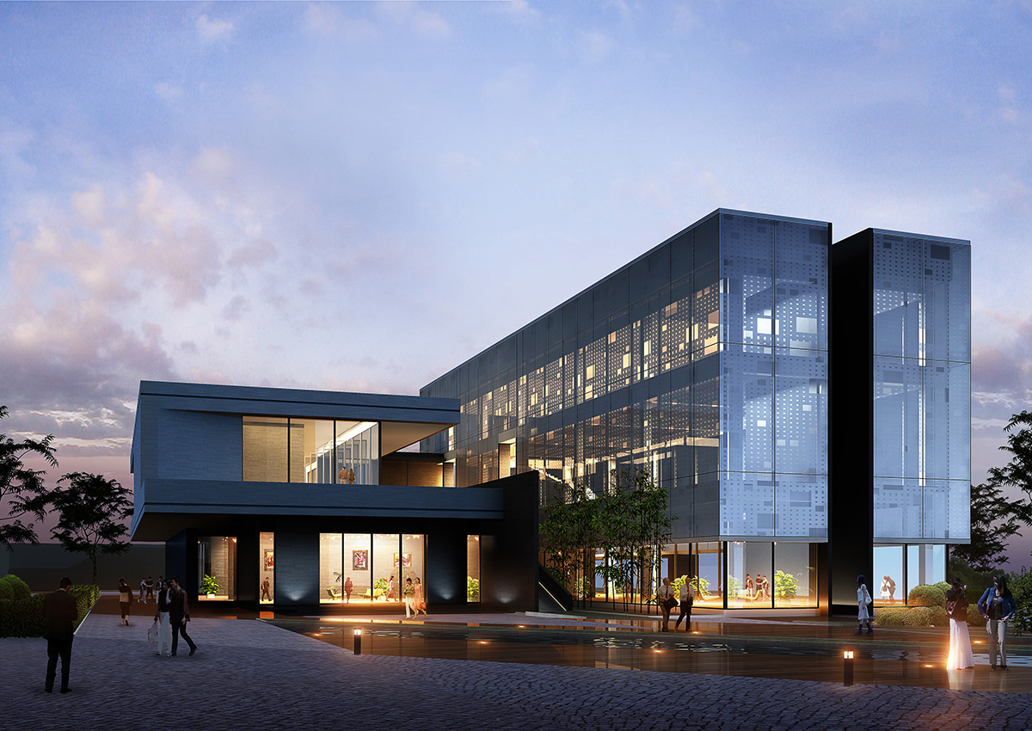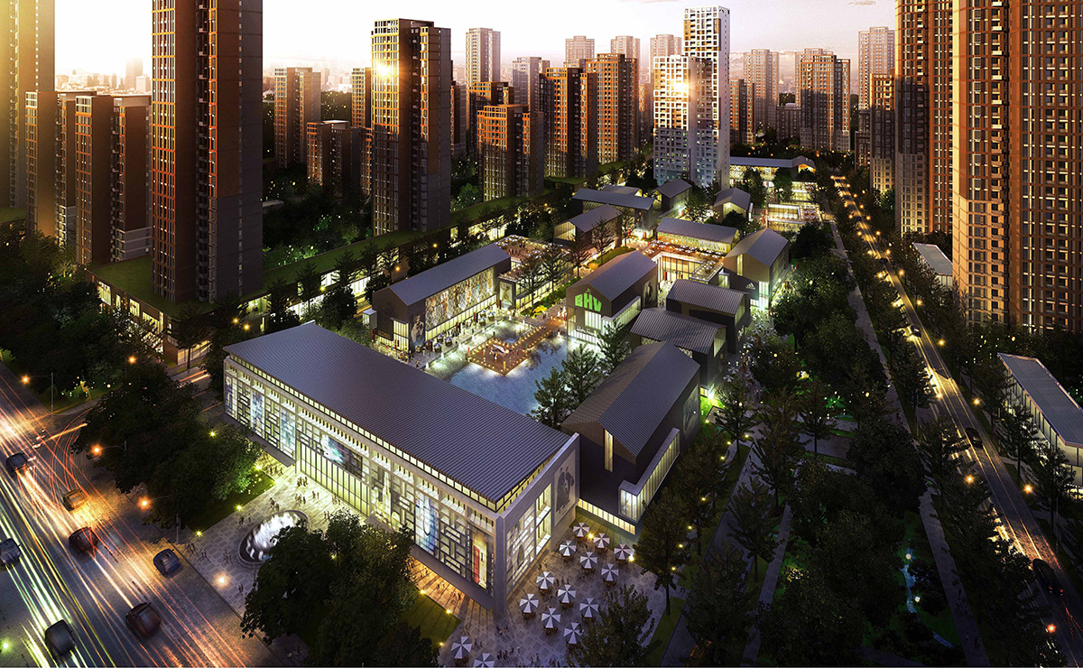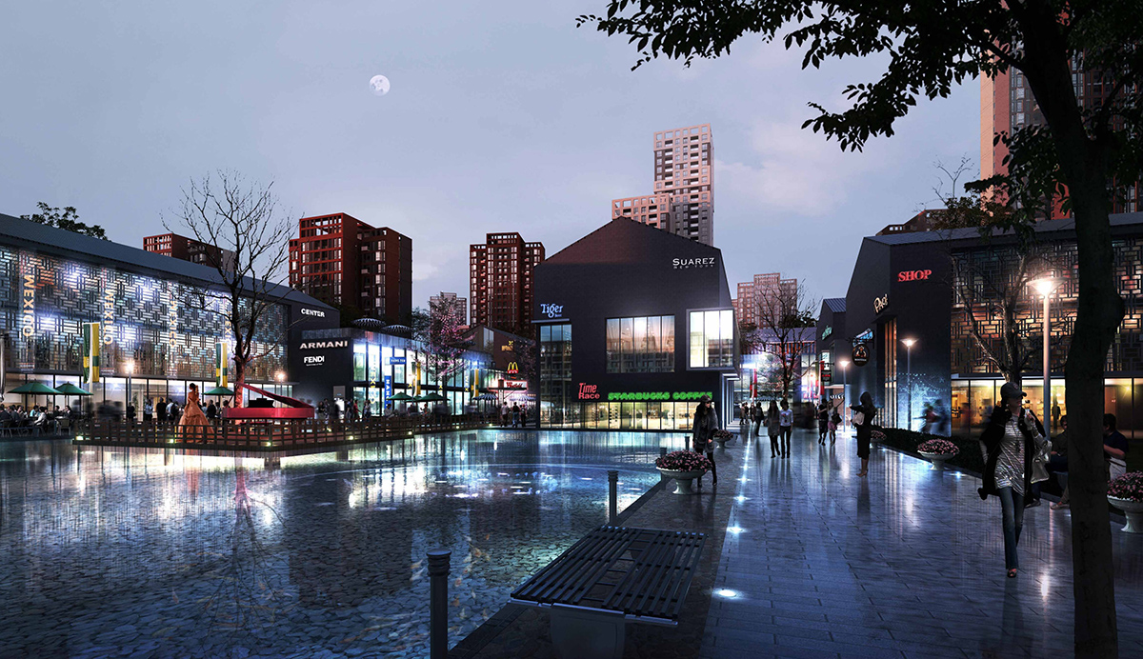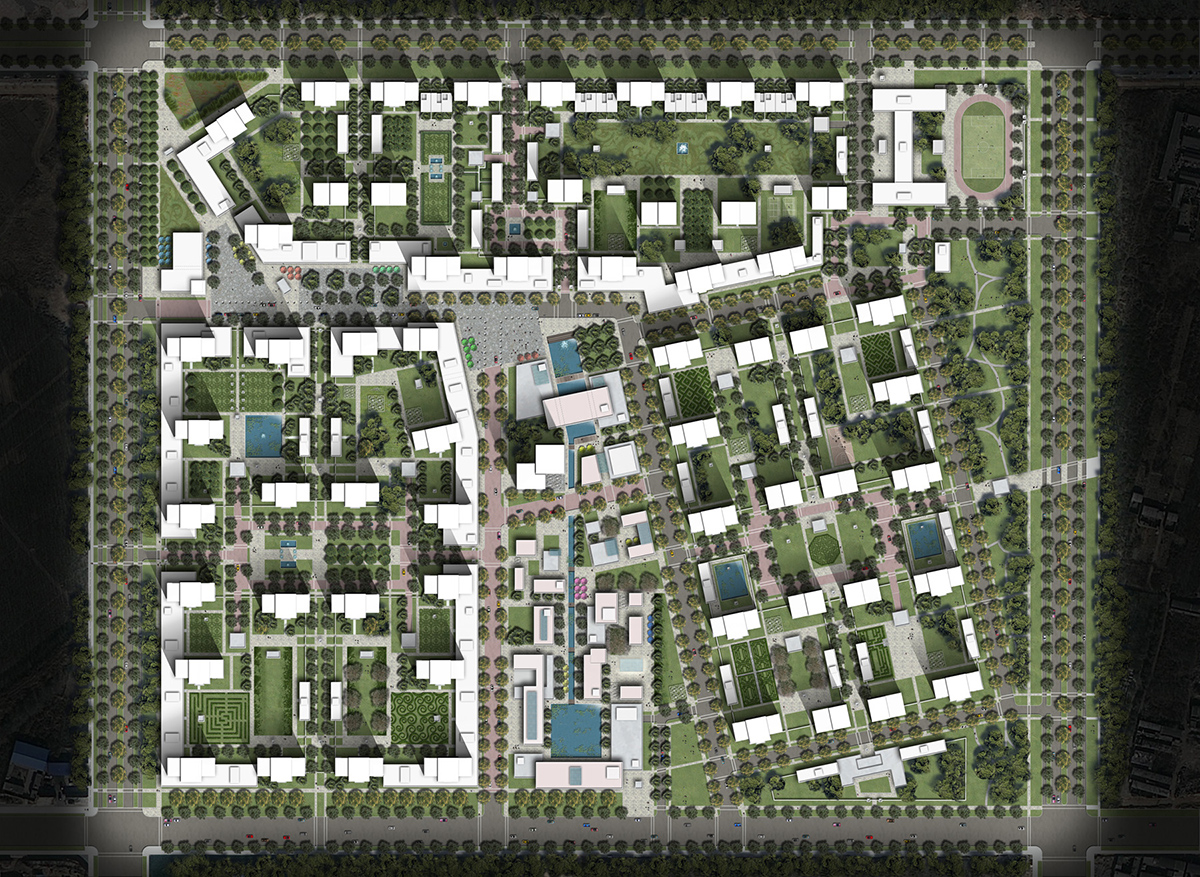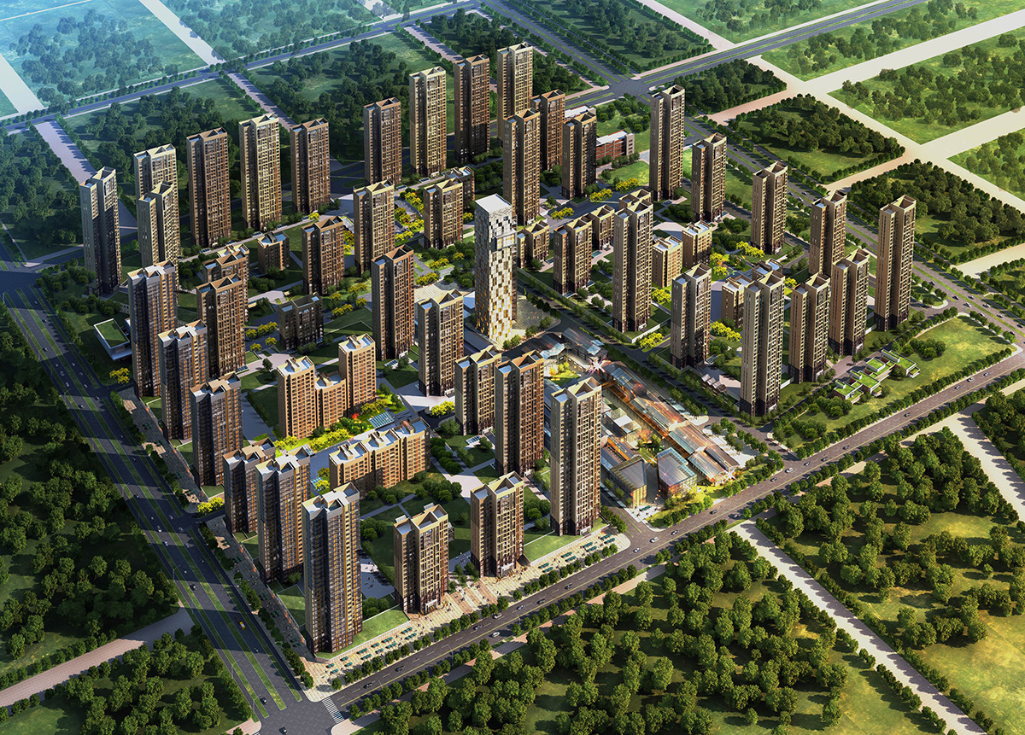New Town Phoenix
TYPE
Infill
LOCATION
Tangshan, China
STATUS
Construction
INFORMATION
studio LFA designed the New Town Phoenix master plan composed of variety of spaces configured for diverse uses compose along with the various buildings. Careful attention has been given to their individual design, their relationship with adjacent buildings and their connection to other spaces. Streets and pathways of various sorts are also viewed as spaces of a linear sort. They are regarded beyond their utility as means of displacement and they are meticulously dimensioned and framed to become effective stages for social interaction.
A most distinctive and key feature of this proposal is its public core. It provides a signature experience to showcase the site’s urban essence intended to make New Town Phoenix a preeminent address of prestige in Tangshan.
Parks and squares extend a welcome gesture to visitors and the city of Tangshan in general. Semi-public spaces are points of encounter for residents and visitors and serve as green curtains drawn along busier arterials, which enhance the feeling of privacy on the site.
Quality of life in a city is often measured by exposure to intimate spaces, which allow for privacy and leisure in communion with nature. The numerous gardens, which permeate the New Town Phoenix site, provide just such opportunities.
The experiential richness of the site is carefully arranged by providing signature buildings or architectural gestures capping the view corridors. Each of these civic gestures plays a key role in orienting and embellishing the procession through New Town Phoenix.
New Town Phoenix represents the latest effort between studio LFA in association with OAD for Vanke’s development along with a team of local and international consultants.
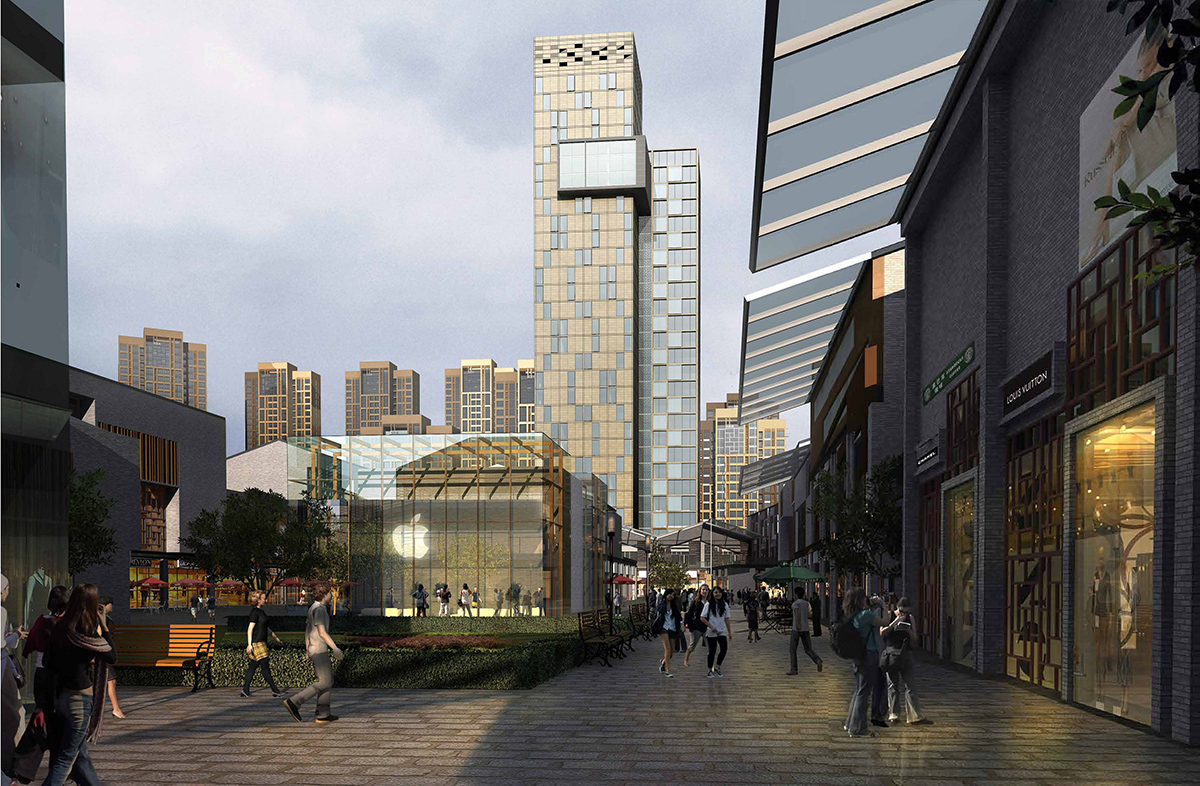
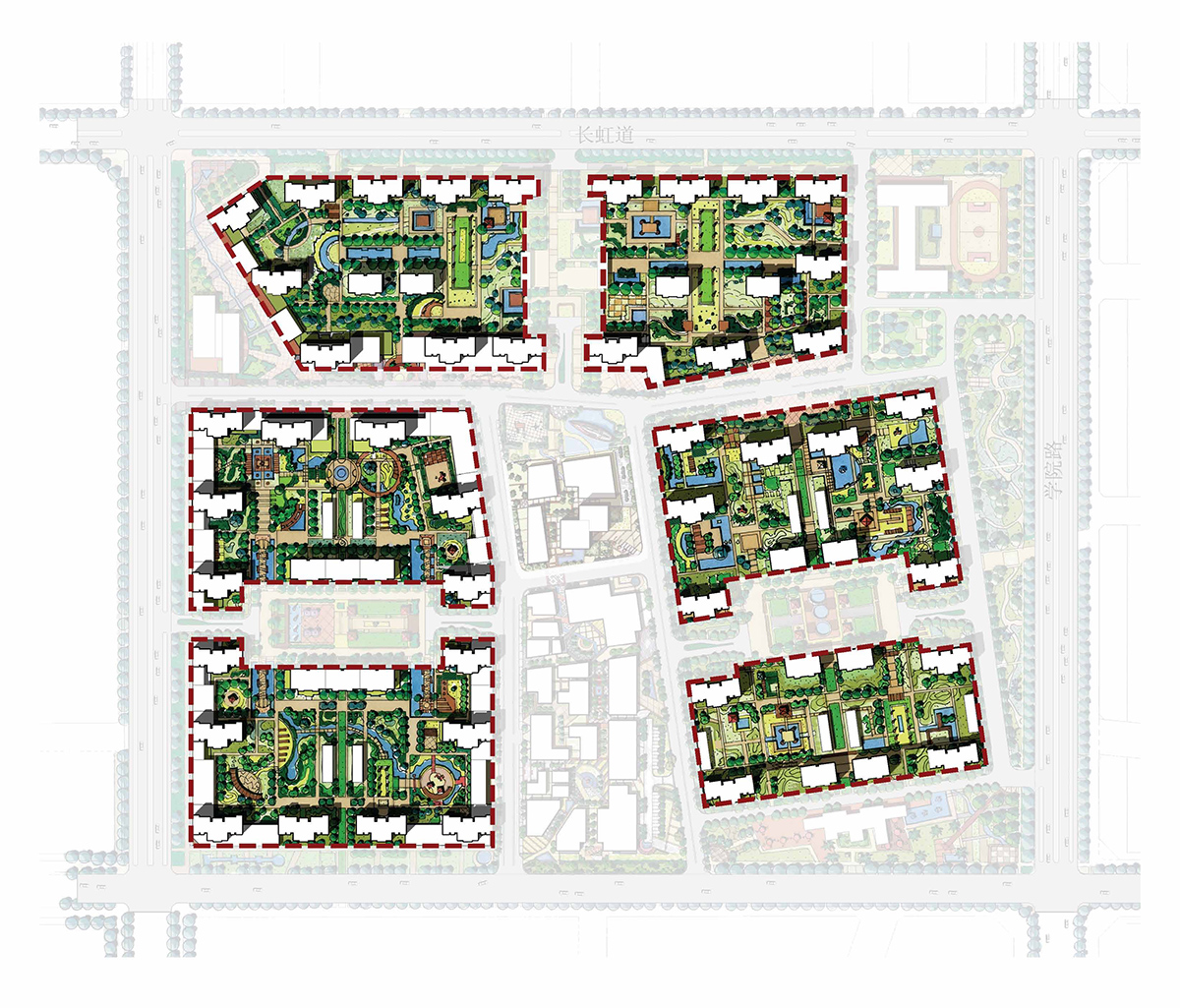
Copyright © MMXIX
