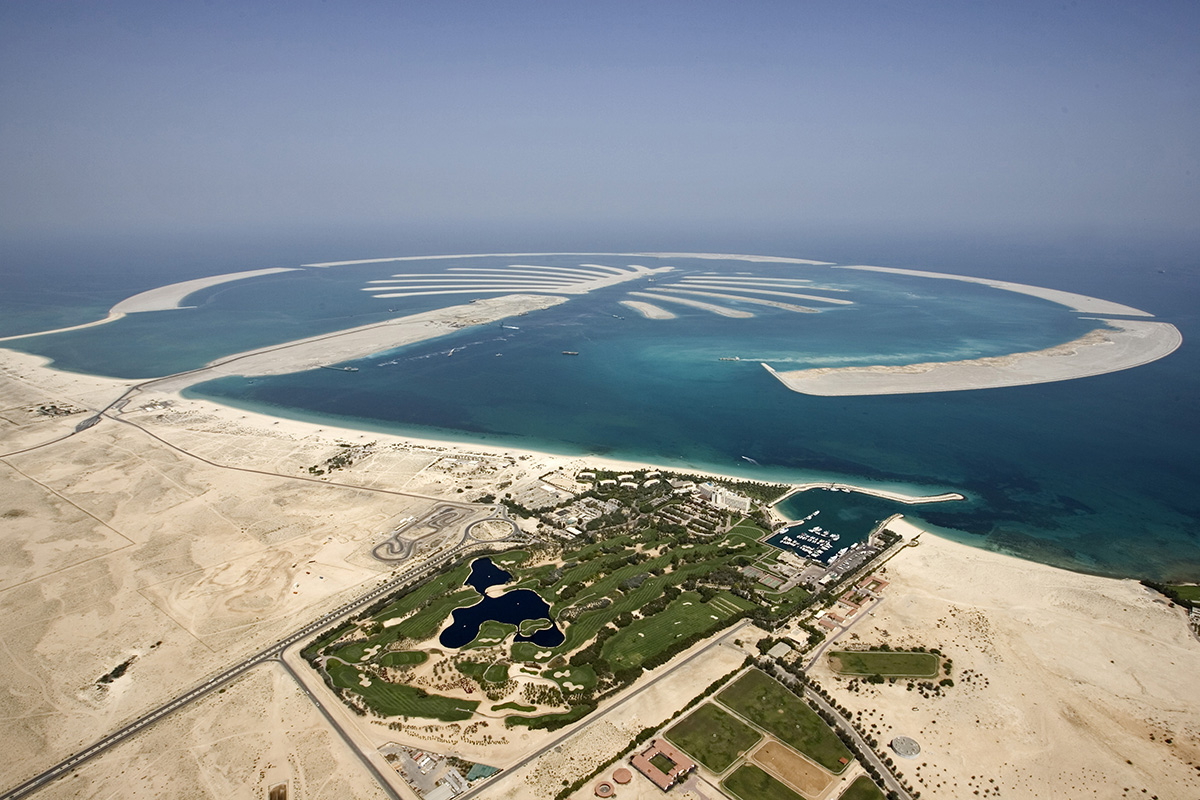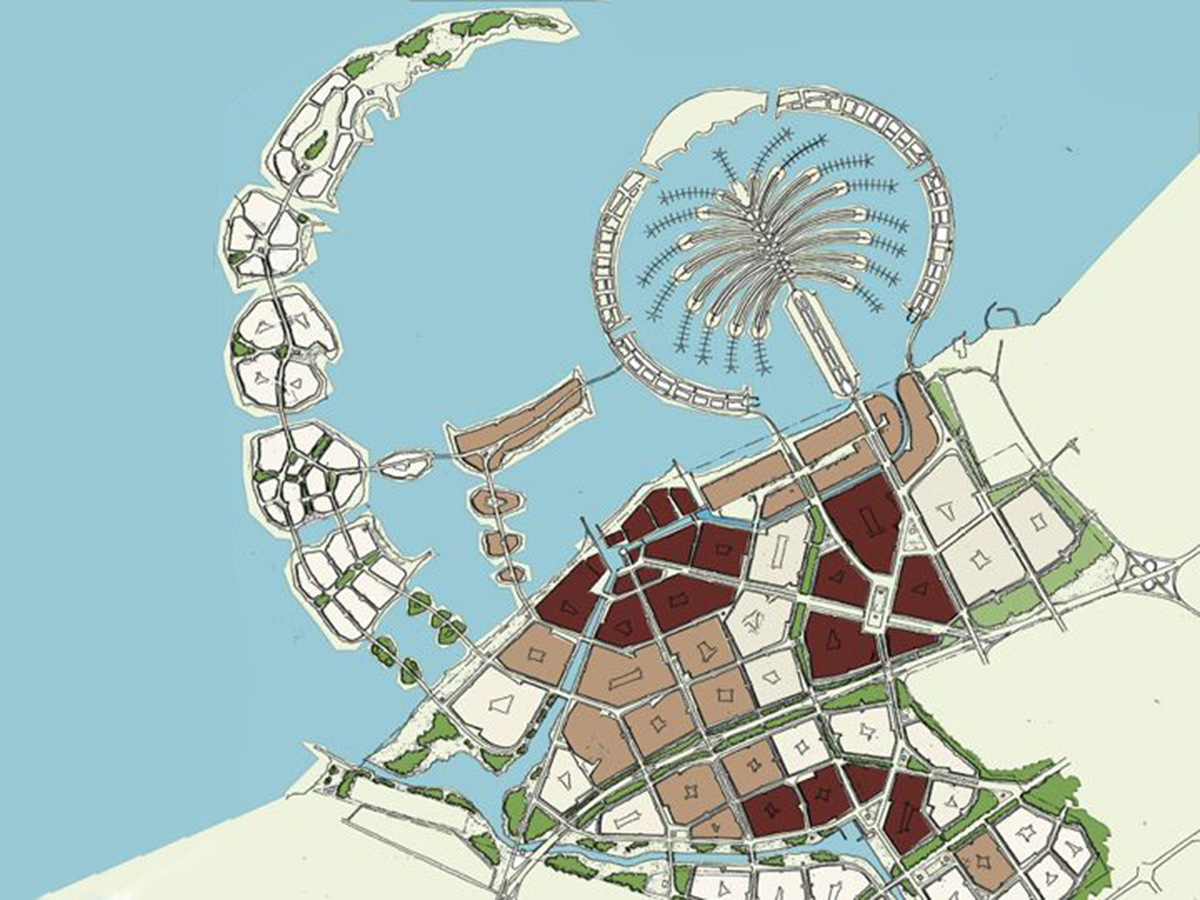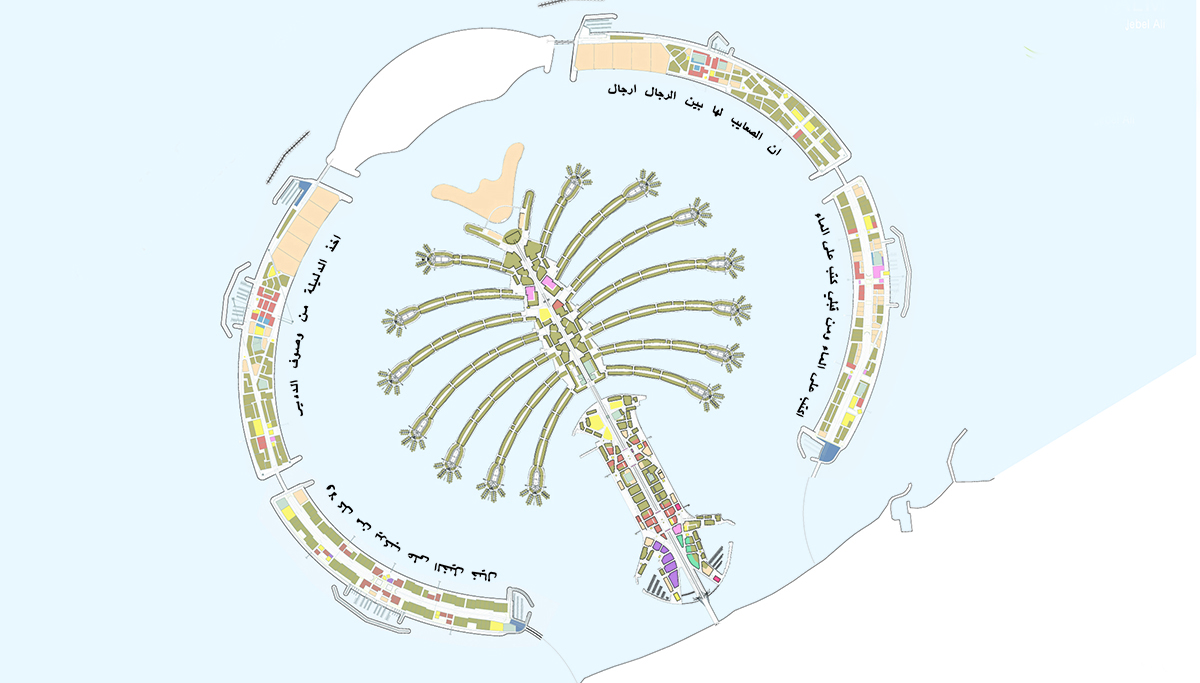Palm Jebel Ali
TYPE
Regional
LOCATION
Dubai, UAE
STATUS
Planned
INFORMATION
studio LFA has designed the plan of Palm Jebel Ali to create a set of aesthetically pleasing high-density neighborhoods that create a pleasant and fully integrated public realm. Mindful of both the pedestrian and maritime setting, Palm Jebel Ali creates an environment based on the “best practice” of sustainable urbanism.
In working with His Highness Sheikh Mohammed bin Rashid Al Maktoum, Vice President and Prime Minister of the United Arab Emirates and Ruler of Dubai, it was very clear that the overall goal of the development of Palm Jebel Ali was to create a world-class contemporary place.
Located within the Waterfront Project and with a combined land area of 458 hectares, Palm Jebel Ali’s most notable feature is a series of crescent shaped landmasses, which organize the plan into four distinct neighborhoods. Each neighborhood contains it’s own town center and a series of smaller wards, each possessing their own unique character and identity. These neighborhoods work together to create a range of experiences yet together maintain a sense of coherence and harmony through the use of visual corridors traversing through each of the crescents.
High-density site requirements drive a design concept towards creating a dense and permeable urban fabric reminiscent of the greatest traditions of Islamic cities while combining with the contemporary requirements of urban living. Traditional building elements and proportions have been re-interpreted with a modern flair and style across the entire range of proposed building types. The scale and massing of these building types allows for a strong foundation for future development.
There are numerous examples in the history of Islamic urbanism demonstrating the principle of combining high densities and compact building massing with memorable urban spaces— Cairo, Isfahan, Istanbul, Damascus, to name a few. Throughout the site the variation of building heights ranges from eight to fifteen stories, creating very large building massing. Monotony caused by this massing can be mitigated by compositional articulation of the facades and by introducing vertical enhancement elements such as towers, balconies, and loggias. When vertically proportioned these elements will scale down the mass of the buildings. Setbacks will be proposed in the code to create a podium level of up to eight stories for taller structures in order to make for a more pedestrian friendly experience at street level.
The block structure has also been deliberately designed to allow for the maximum flexibility in capacity so that adjustments to market forces can easily be made. Likewise, the proportion of uses within each block can be determined depending on the market conditions during that phase. All of these changes can easily be incorporated without significantly modifying the integrity of the plan.
The project represents a joint effort between studio LFA leading the planning design in association with RobertsDay leading the planning forum, FKM leading the architecture design and a team of local and international consultancies.
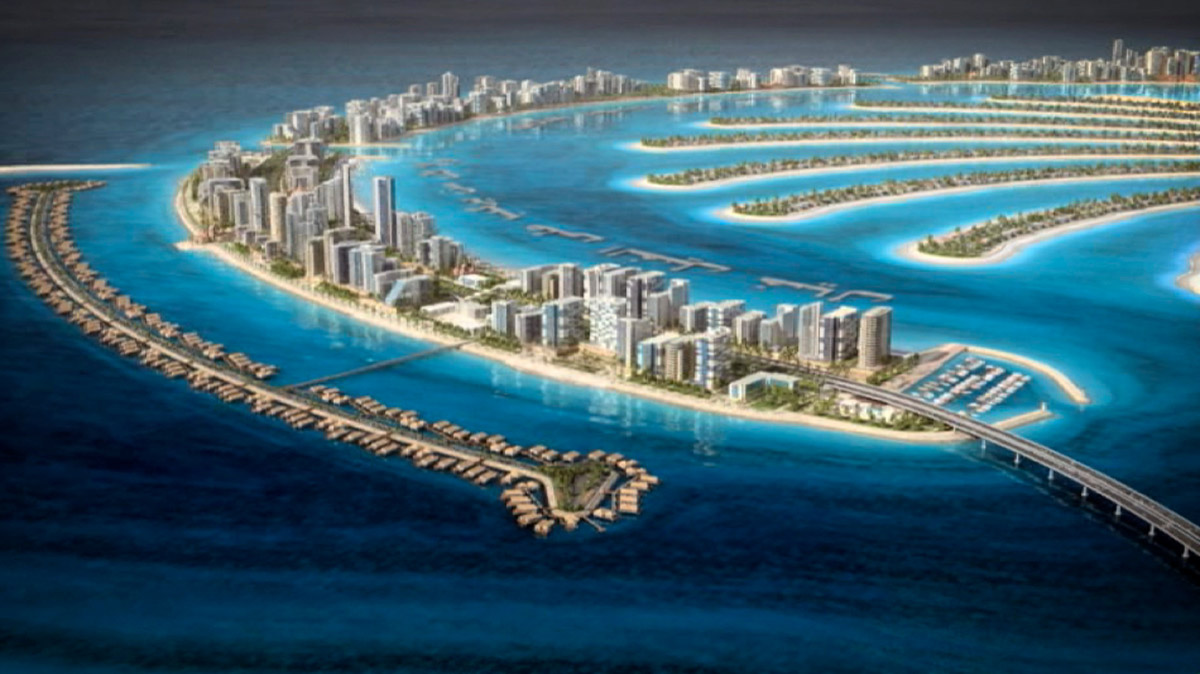
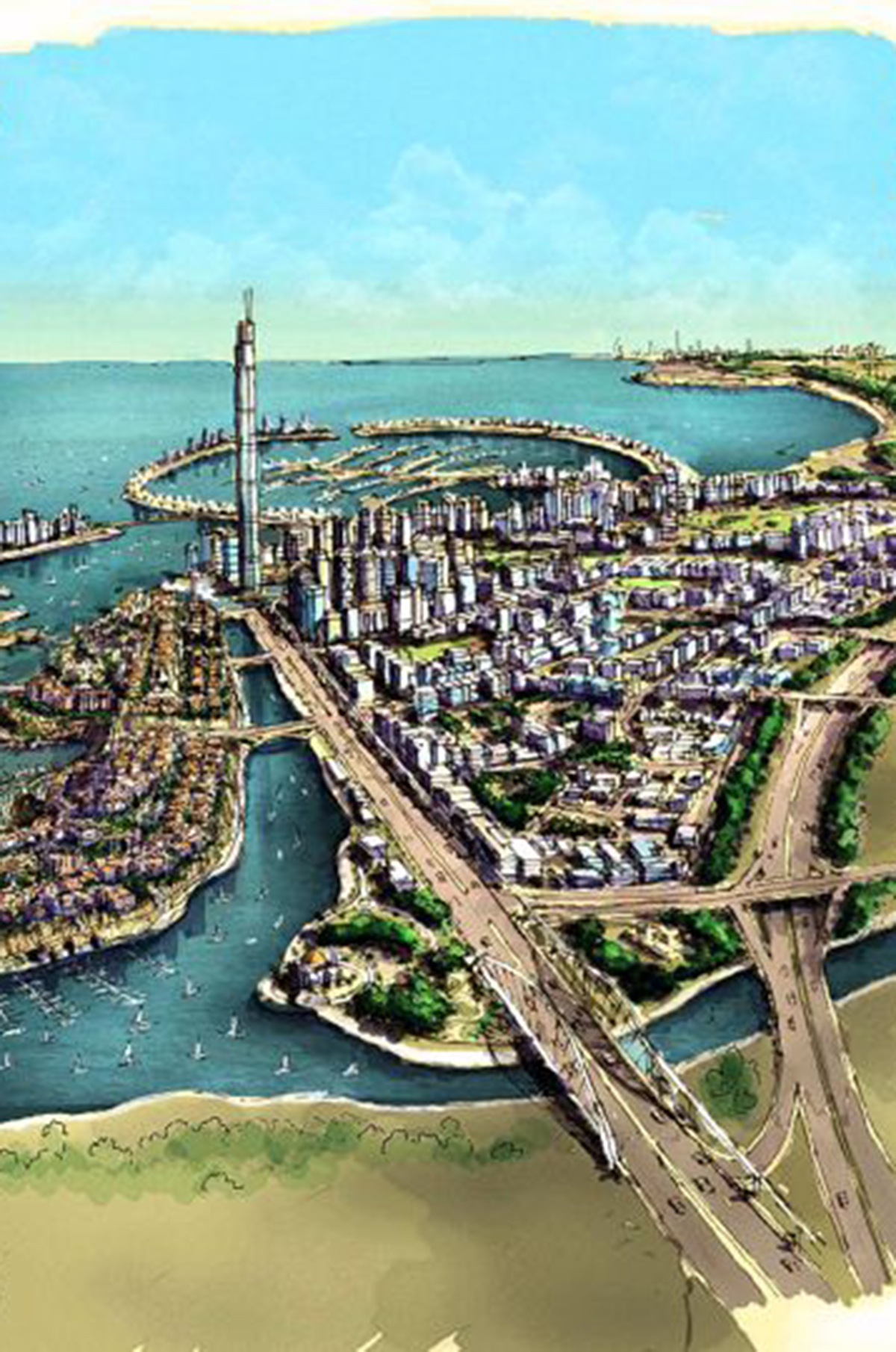
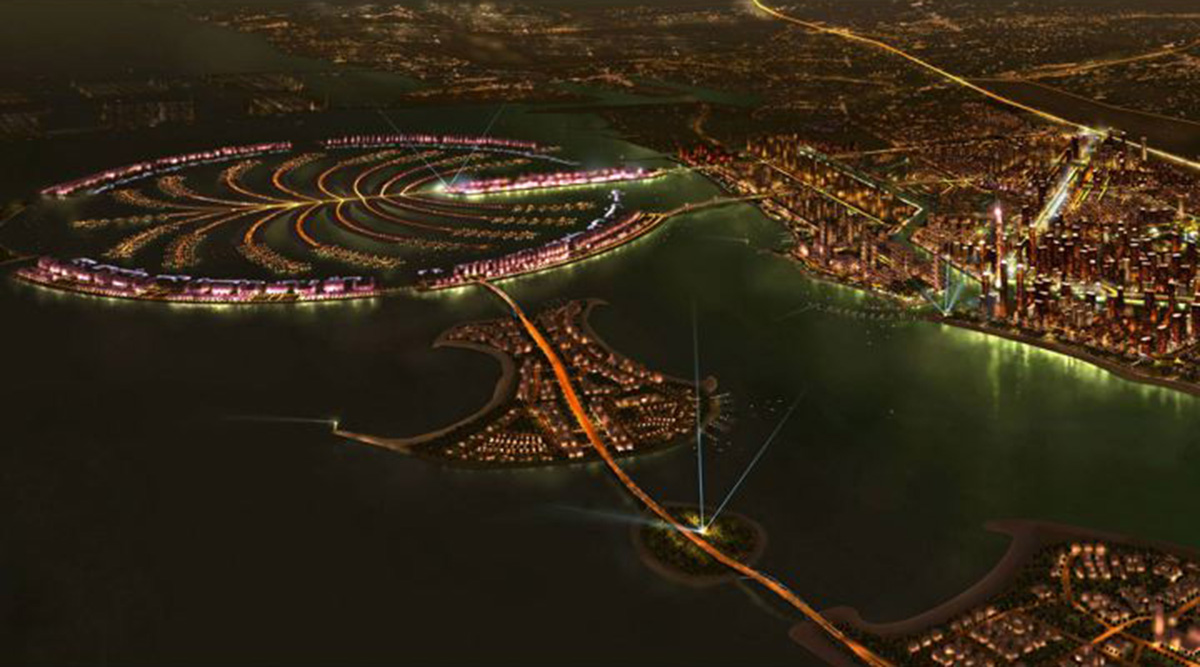
Copyright © MMXIX
