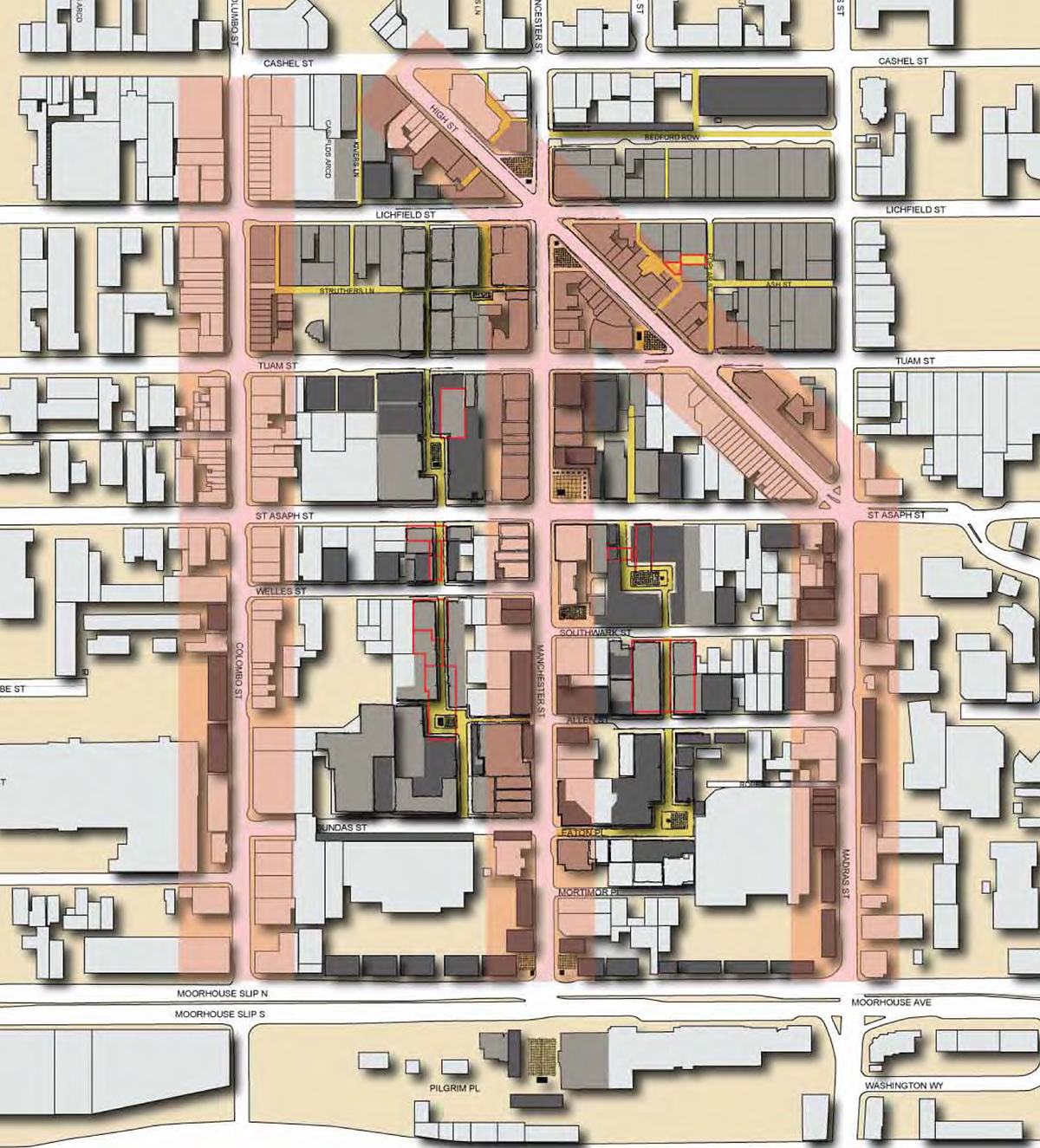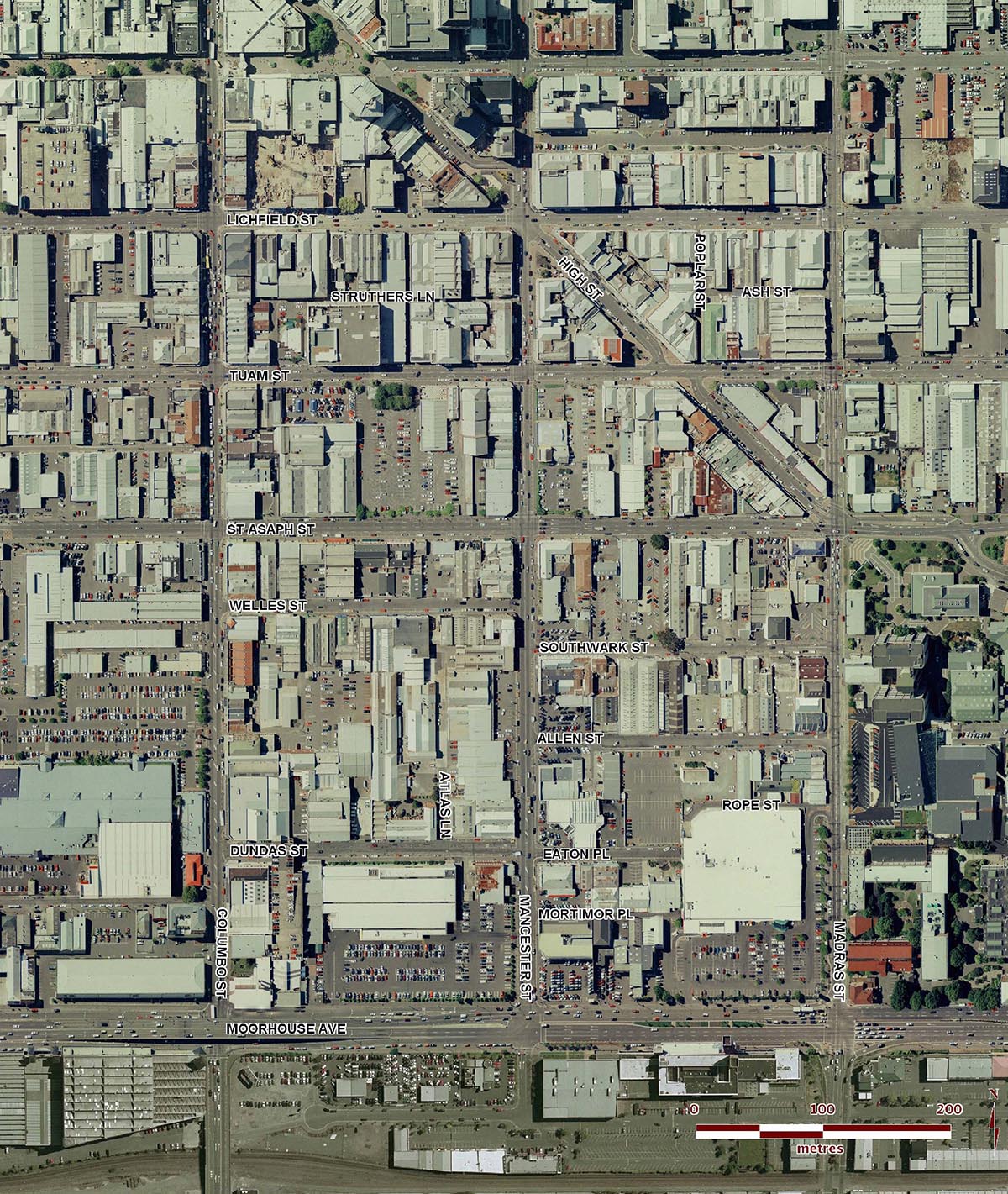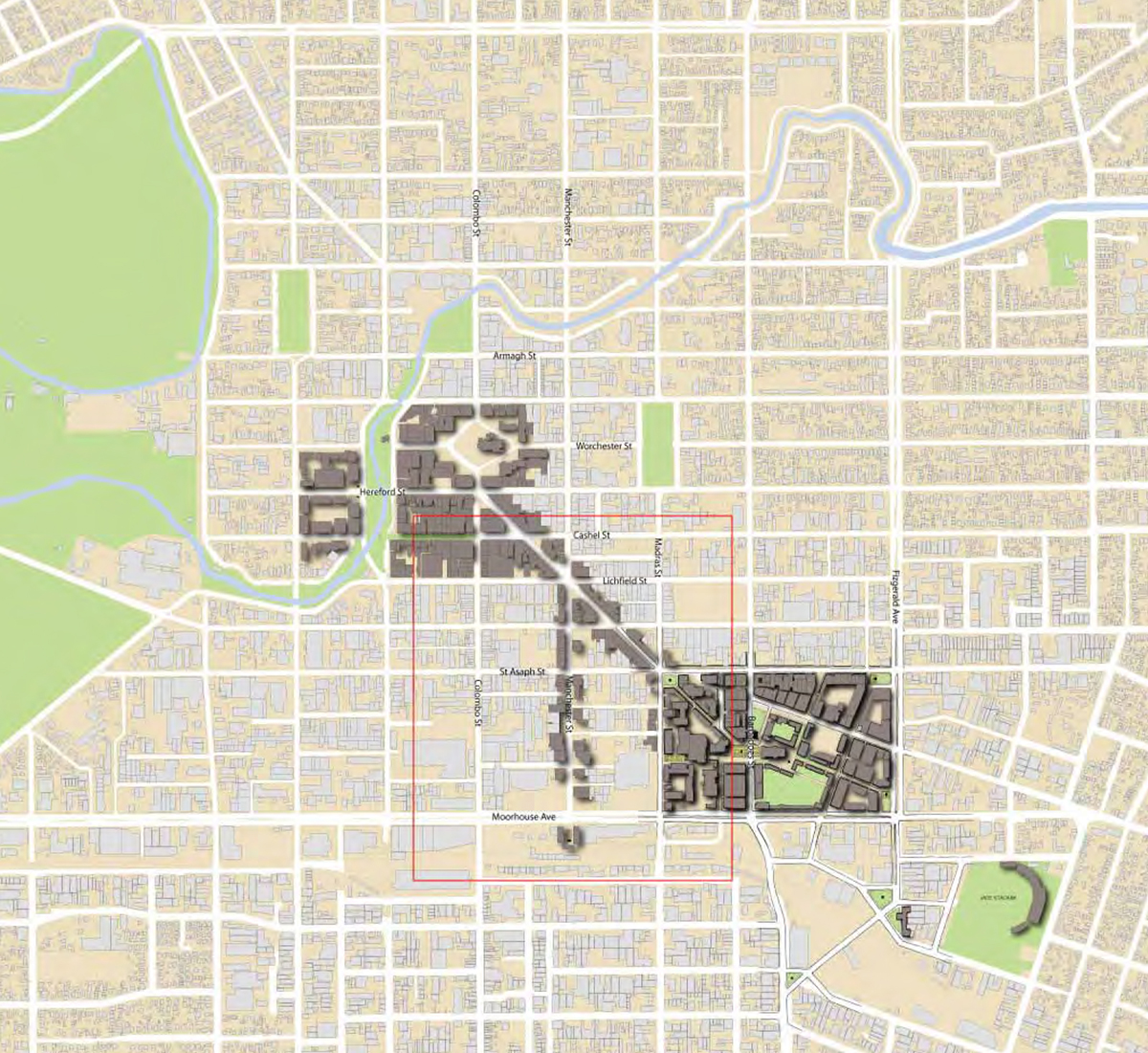South City
TYPE
Regional
LOCATION
Christchurch, New Zealand
STATUS
Planned
INFORMATION
The plan of South City was designed by studio LFA intending to form a new gateway tying back to the urban fabric of the old neighbourhood of the city. The master plan proposes a continuous loop corridor for vehicular traffic, which is joined by a network of intertwined rear lanes, mews, and alleys necessary to strengthen the commercial activities of the streets. By introducing this loop one of the city’s main corridors is allowed to re-orient itself towards the cathedral quarters of the city.
The plan was achieved through the Christchurch Central City South Planning workshop organized by the City of Christchurch and its’ Central City Revitalization Project. Throughout the workshop the design team was requested to consider the influence of particular business, civic, and cultural facilities on adjacent properties outside the study area.
Throughout the process the Christchurch City Council was crucial in gathering an array of reports, plans, and images relating to the project. Local residents and stakeholders provided additional material exploring a broad range of issues and ideas relating to the future plan of the area.
The project represents a joint effort between studio LFA leading the design in association with RobertsDay, leading the planning forum with a team of local and international consultancies.
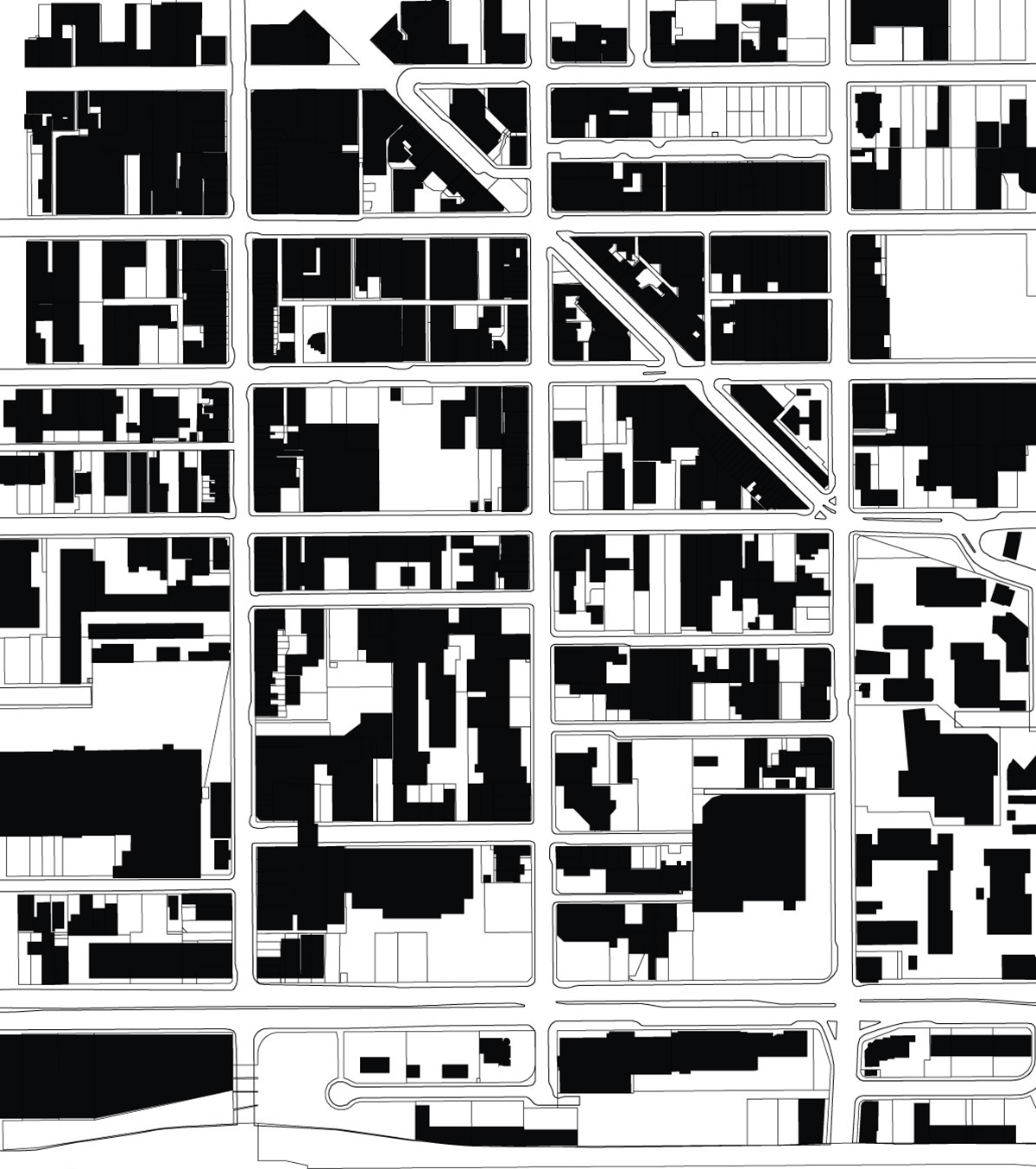
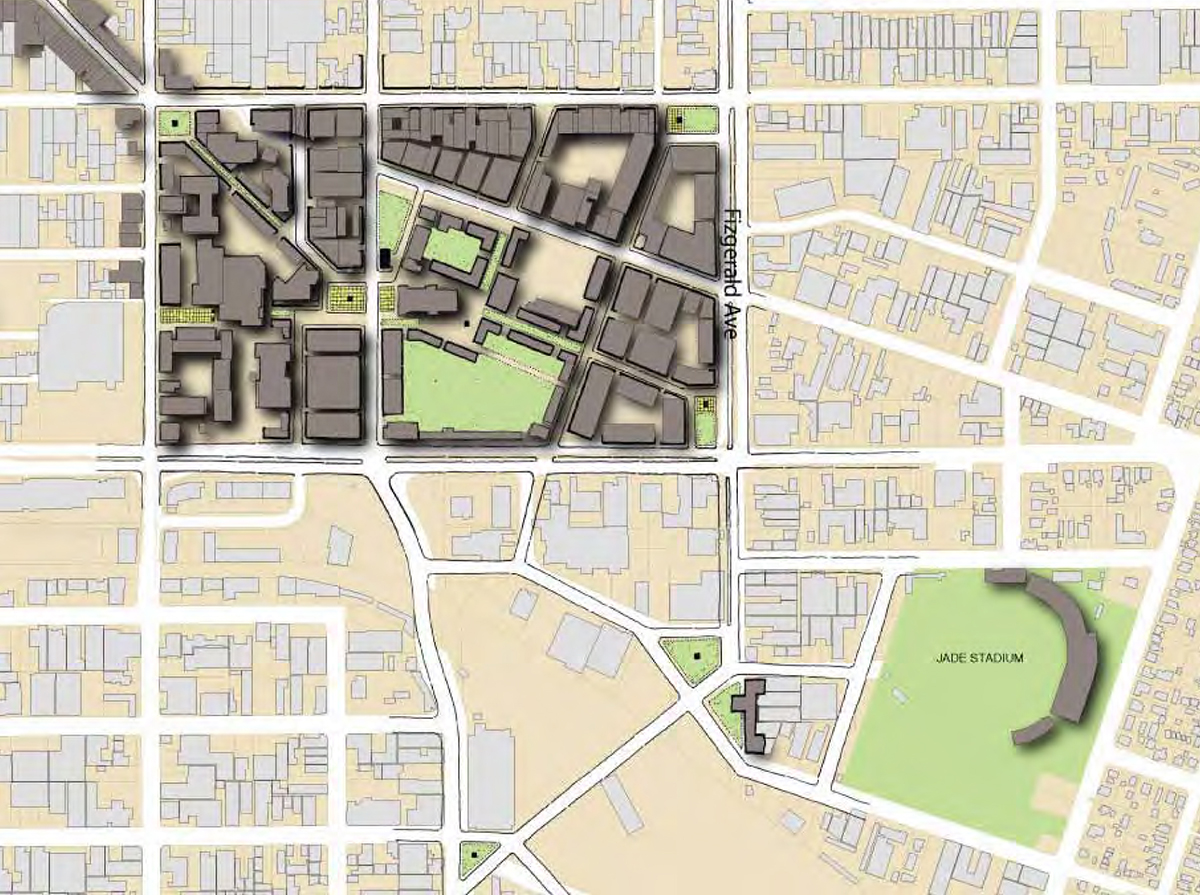
Copyright © MMXIX
