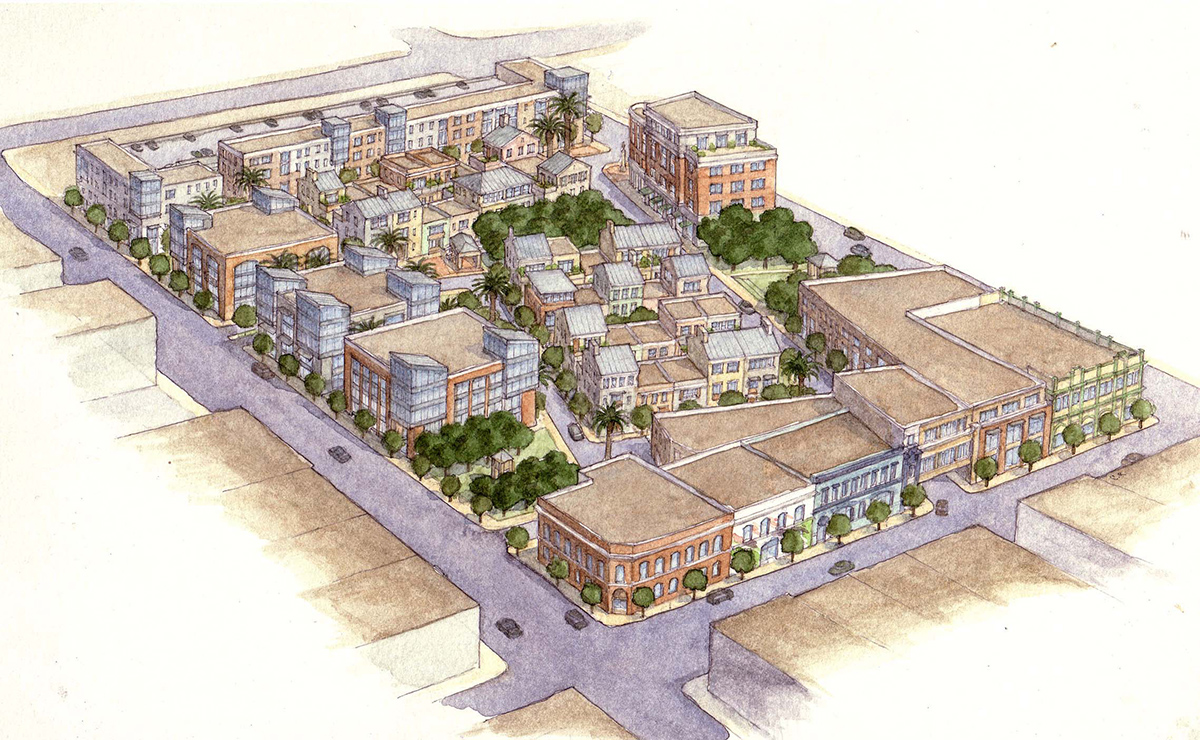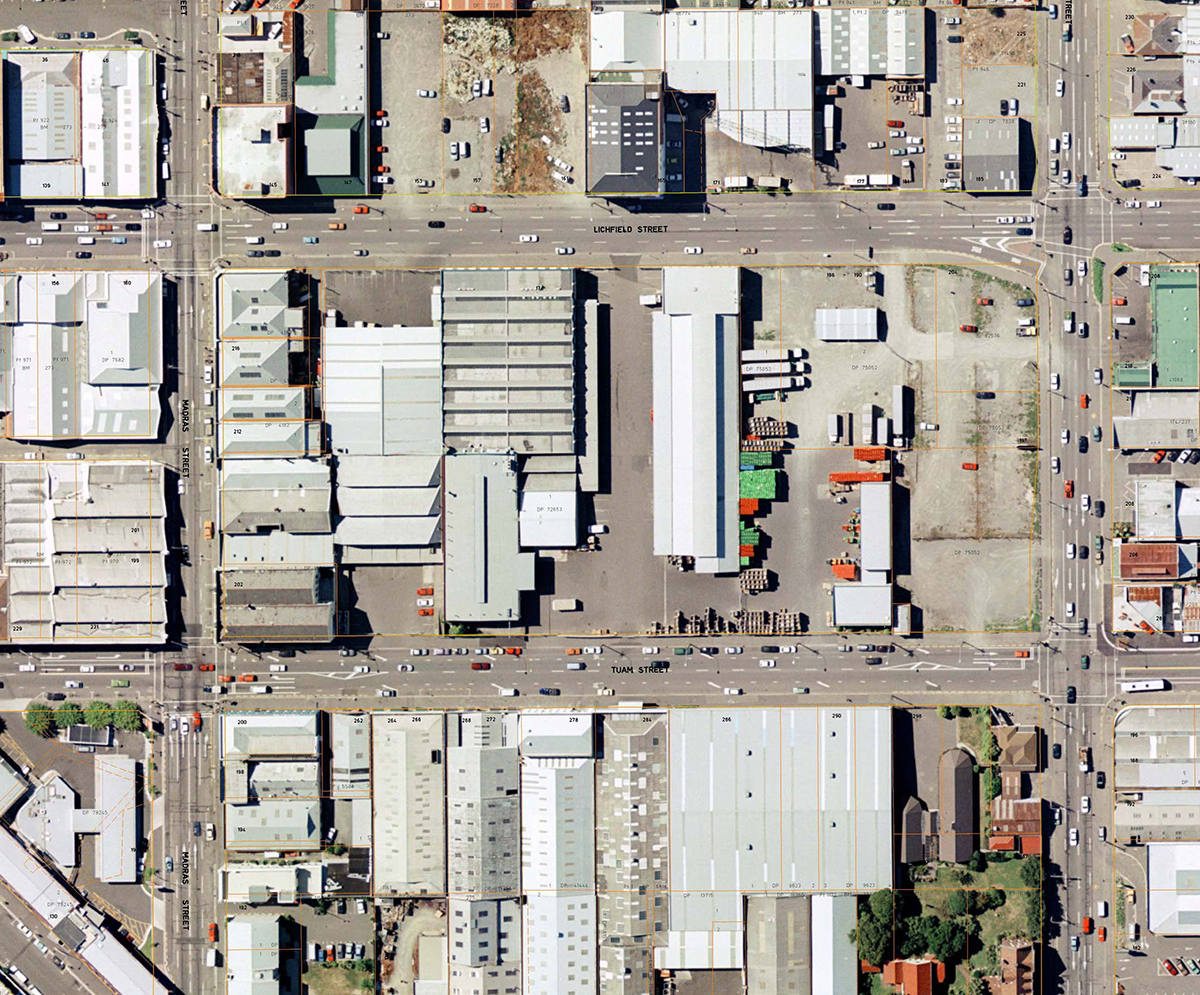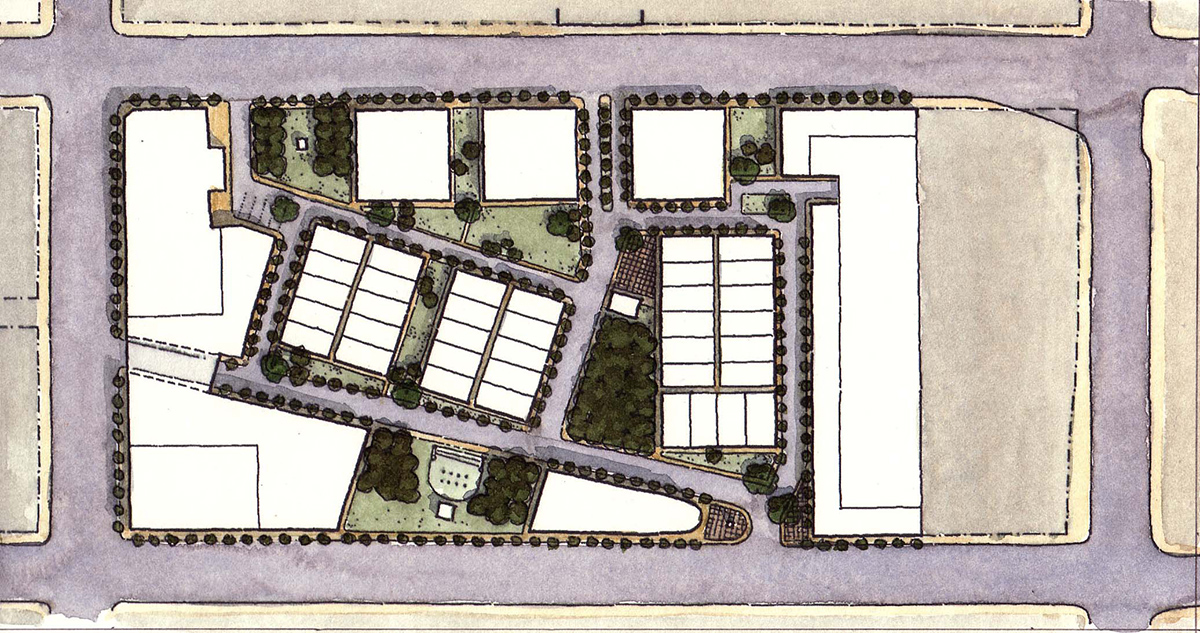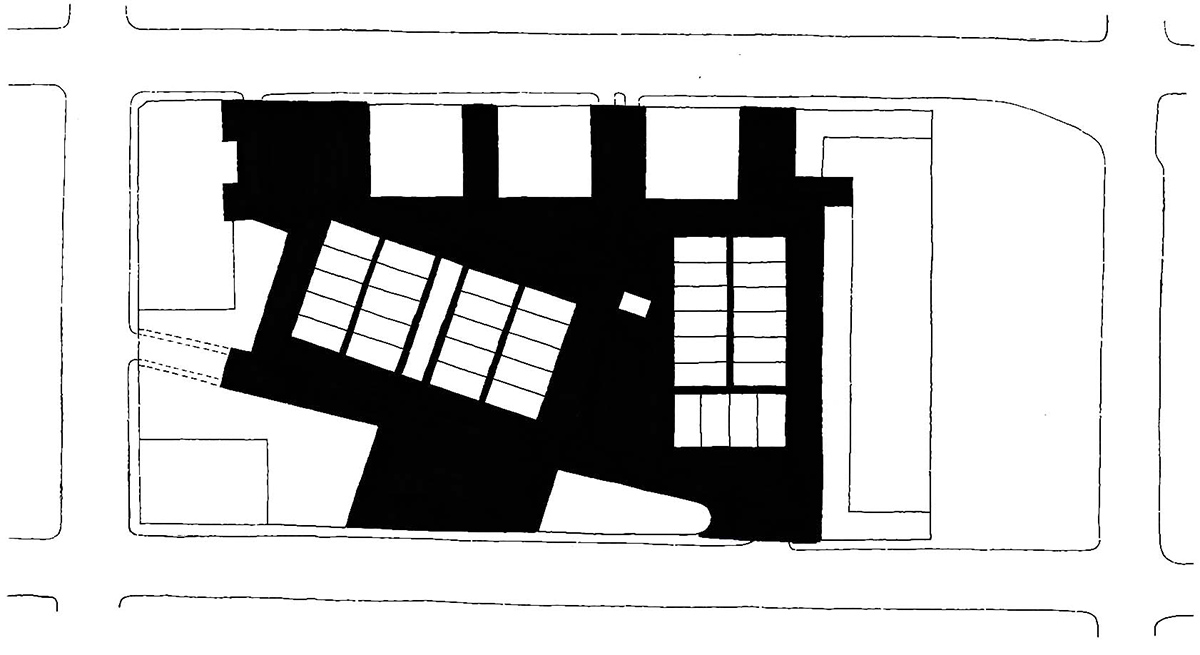Turners & Growers
TYPE
Infill
LOCATION
Christchurch, New Zealand
STATUS
Competition
INFORMATION
studio LFA’s Master Plan proposal was based on the principles of Traditional Neighbourhood Design (TND), a development approach that reflects historic settlement patterns and town planning concepts such as interconnected narrower streets and transect based codes.
The Turners & Growers design scheme provides a significant opportunity to strengthen the urban character of central city Christchurch by:
• repairing the existing urban fabric to provide a continuous excellent pedestrian experience along Lichfield and Tuam Streets, thus extending the activity and vitality of the central city into the immediate neighbourhood
• offering new pedestrian and vehicular connections between the Polytechnic, Ash and Poplar neighbourhoods and Cathedral Square
• serving as a transition between the predominantly commercial activity of the CBD and the residential neighbourhoods to the east
• providing new housing opportunities through a variety of residential units aimed at the rich mix of incomes and age groups in the immediate neighbourhood and those seeking to move to the neighbourhood, thus increasing the population of the area
• offering new business opportunities for retail and office development at a scale appropriate to service the immediate neighbourhood
• successfully integrating open space with urban development offering residents and citizens a range of civic experiences from quiet, contemplative retreats, to the bustle of street cafes
• providing opportunities for the display of public art, as well as sites for civic memorials to foster community identity and sense of place
Copyright © MMXIX



