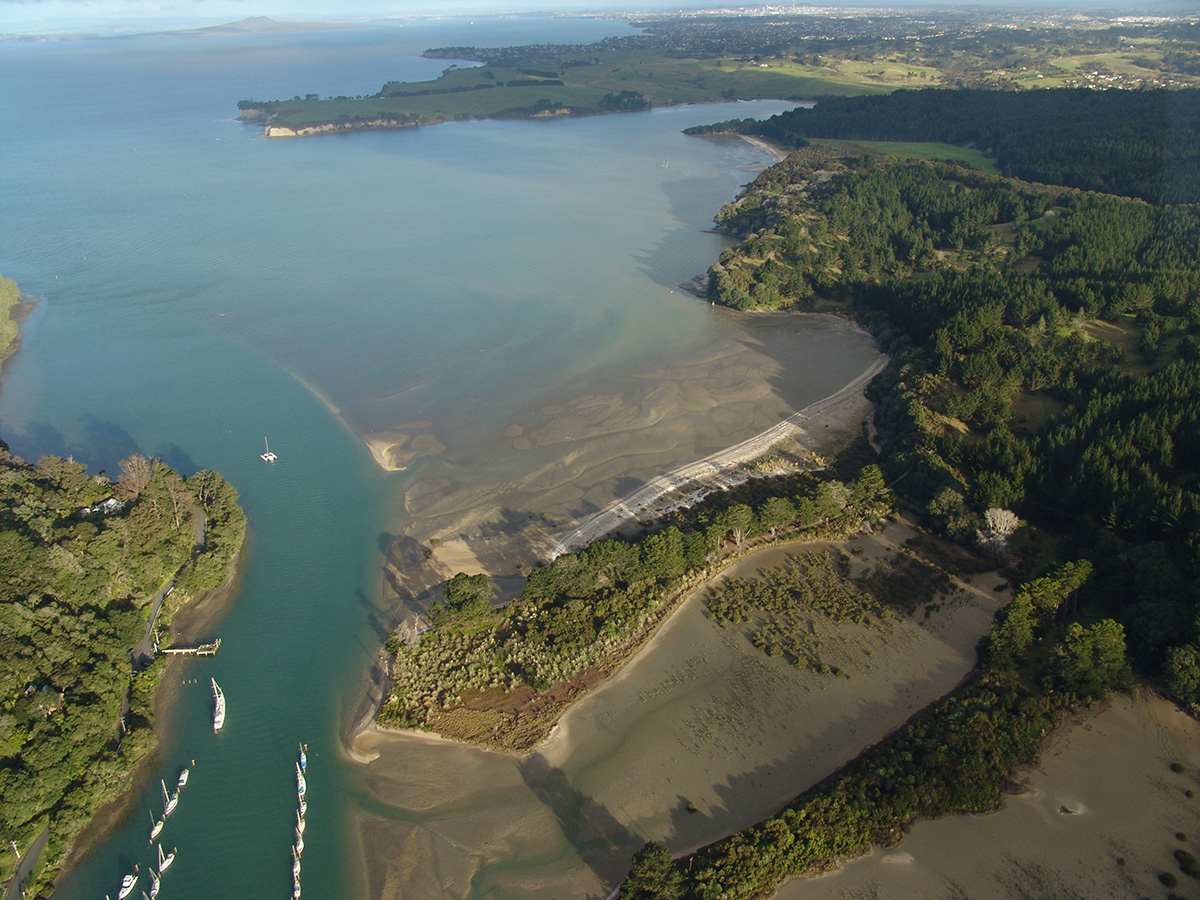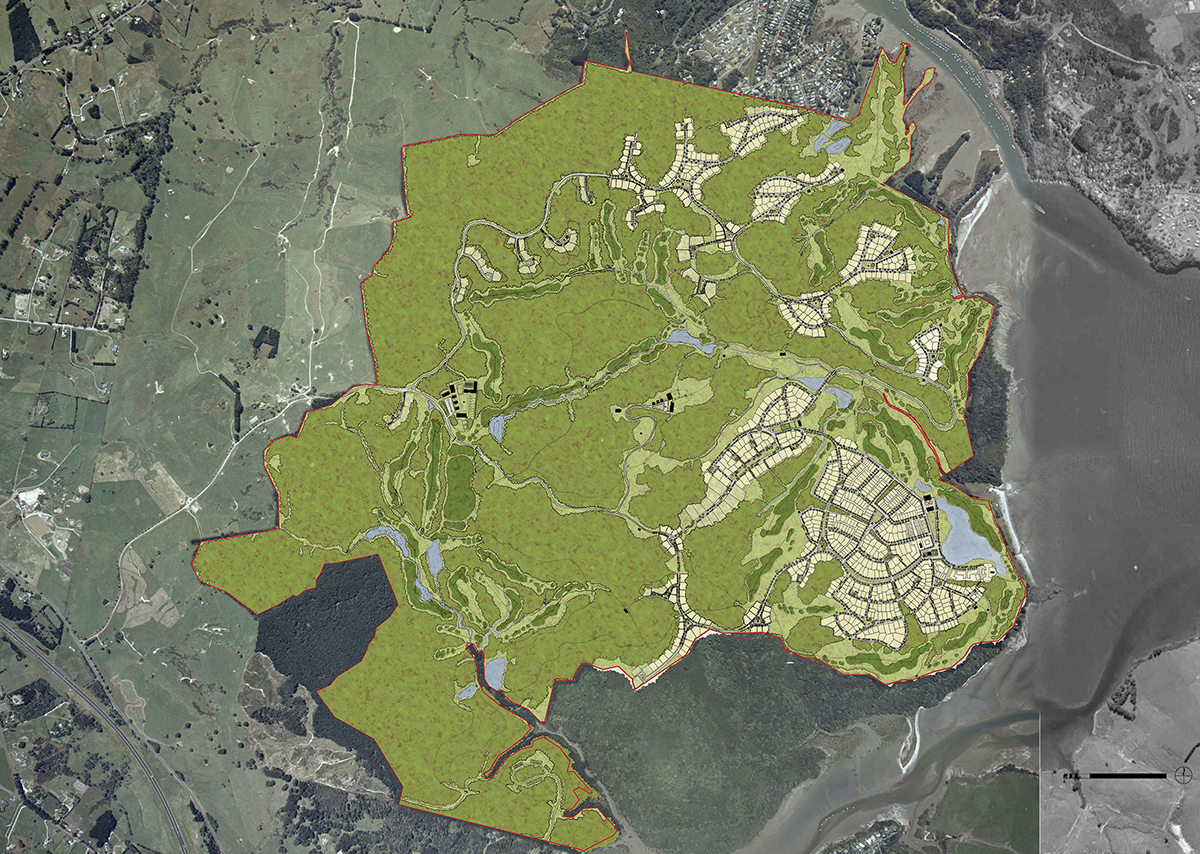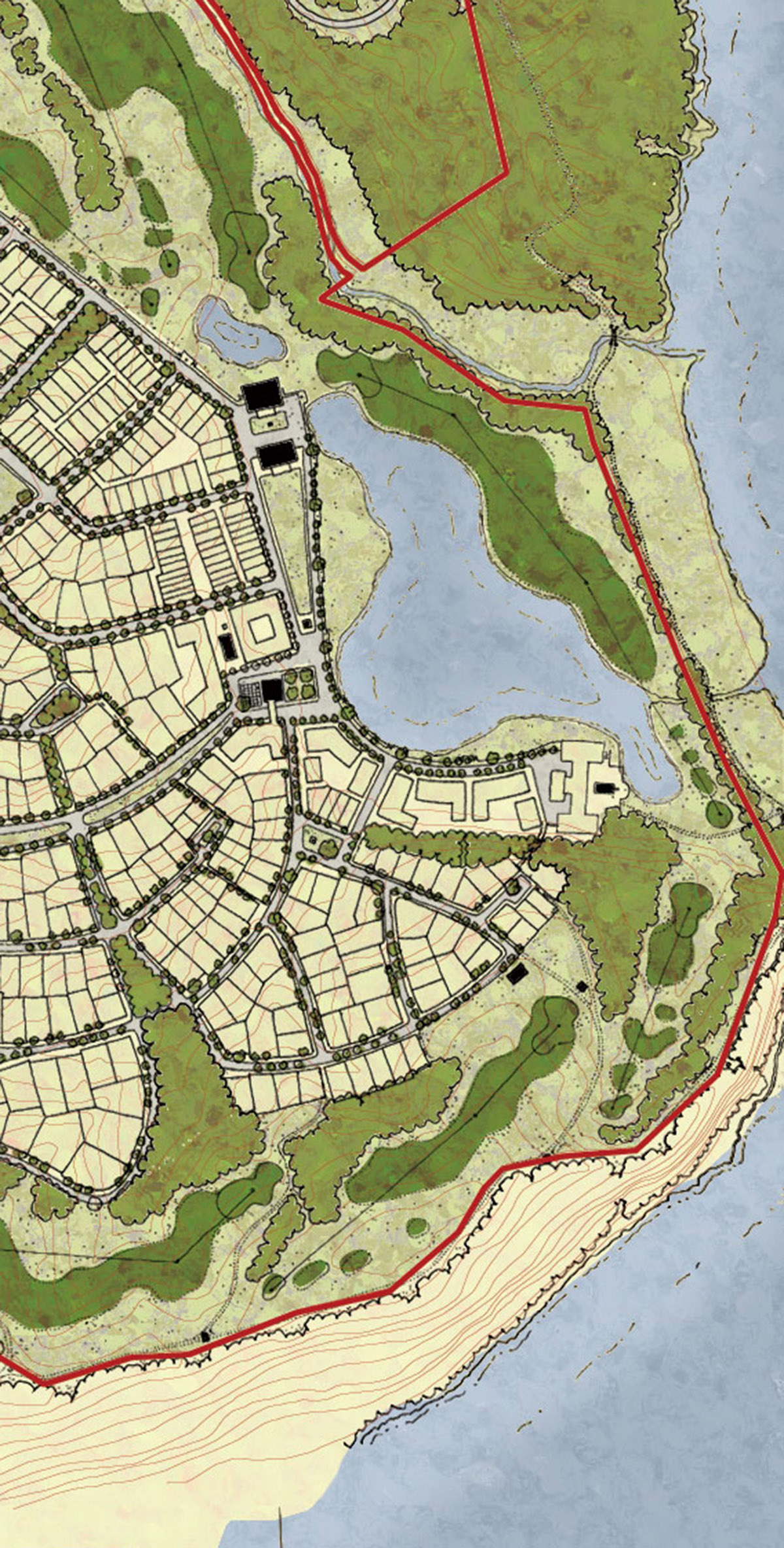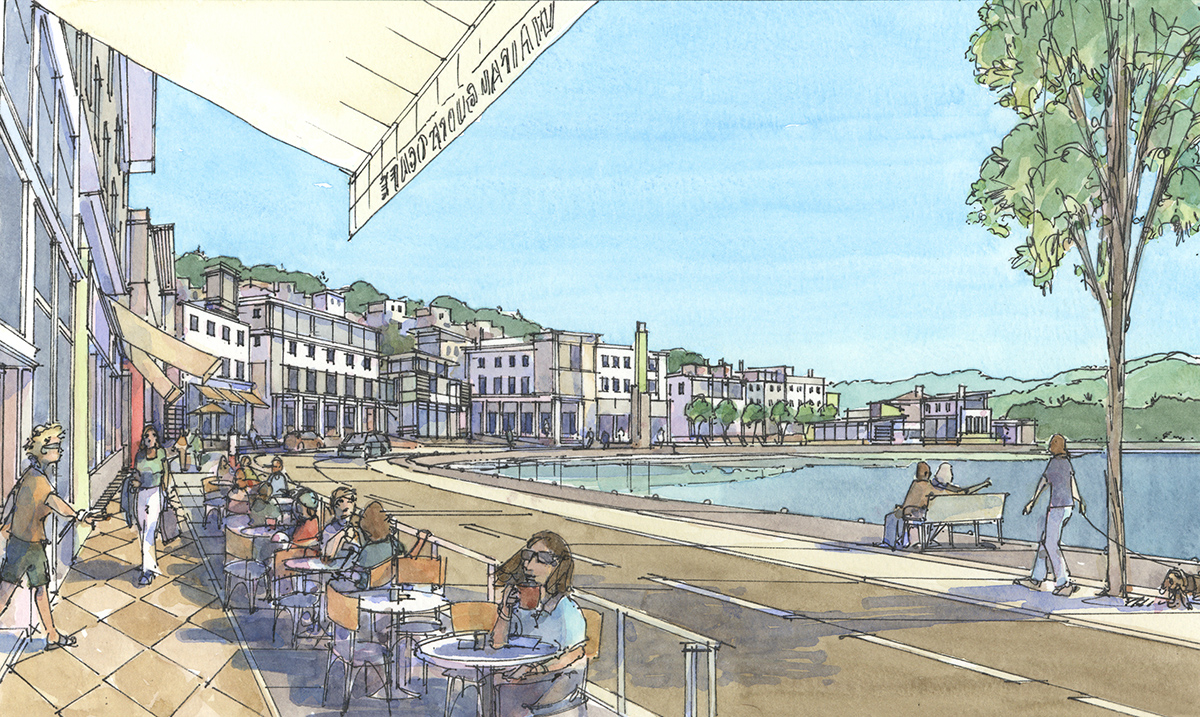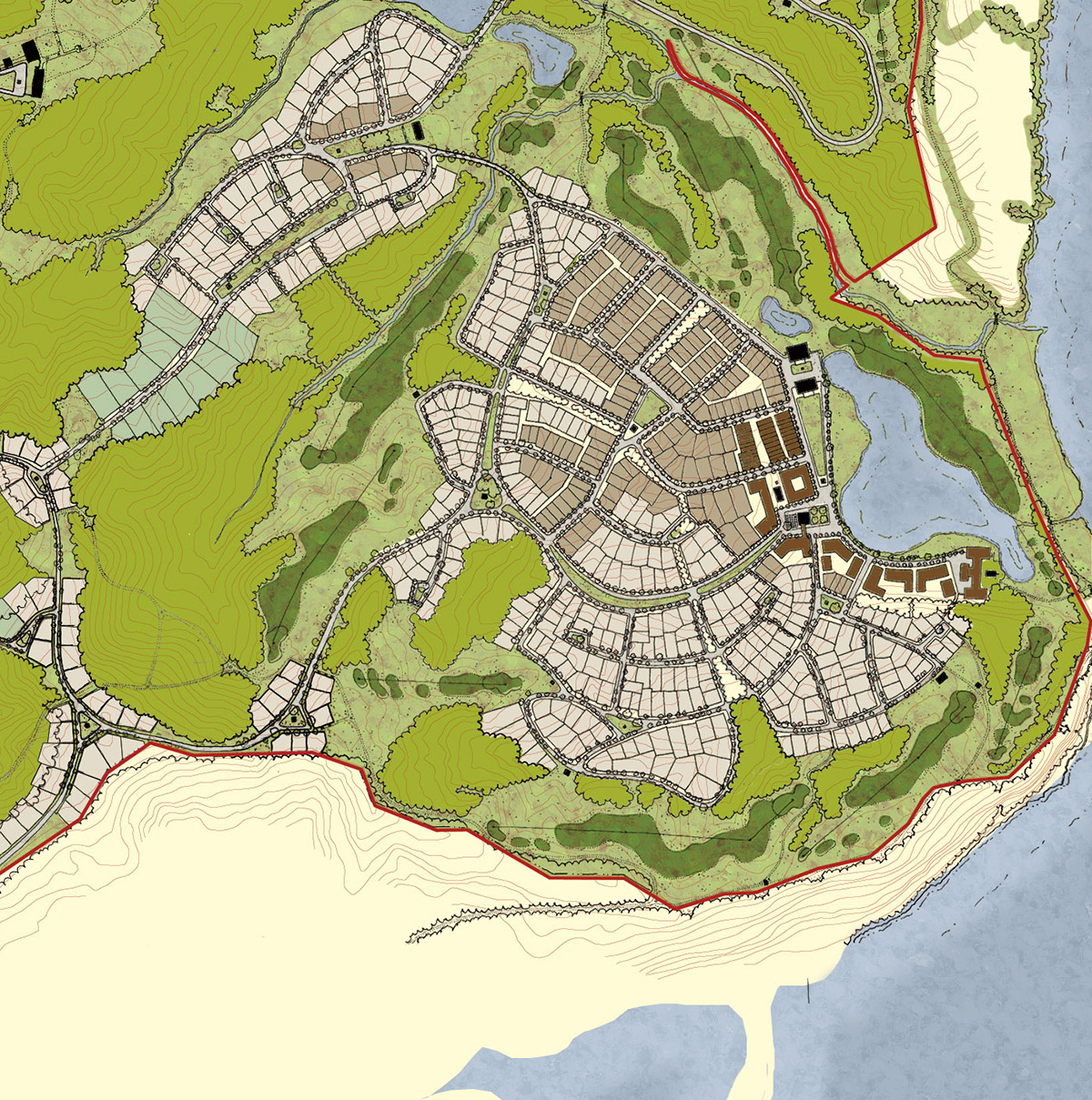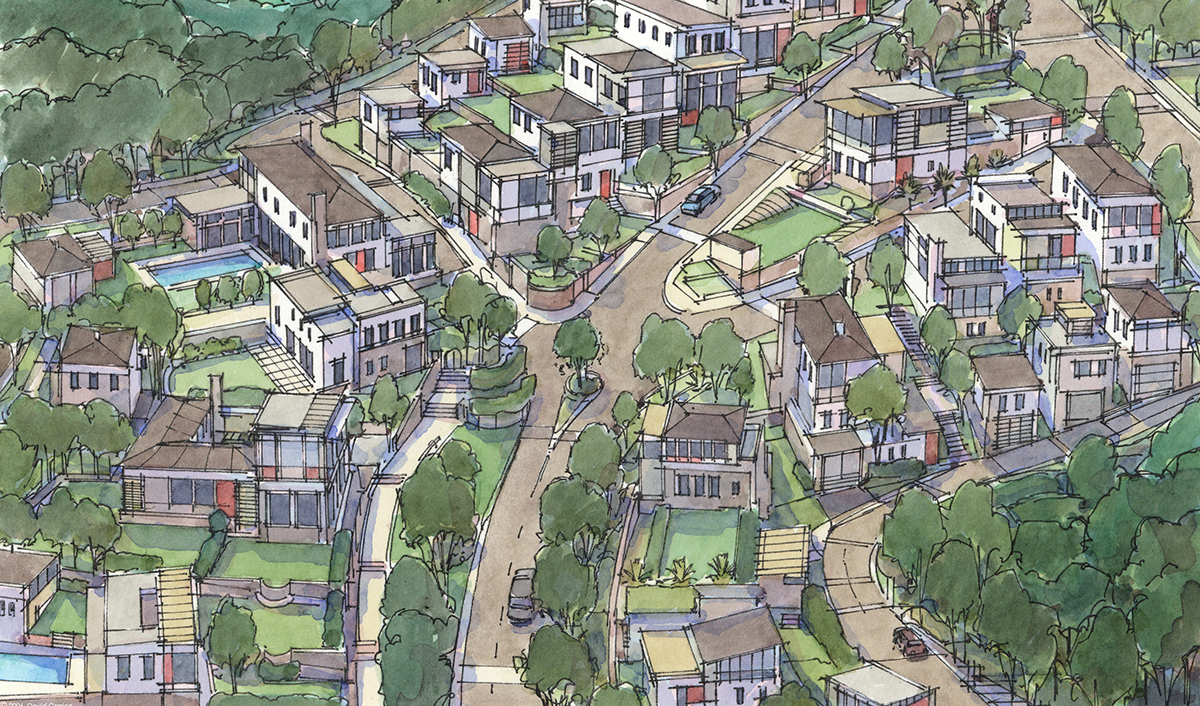Weiti Station
TYPE
Village
LOCATION
Rodney District, New Zealand
STATUS
Planned
INFORMATION
Weiti Station is a 900-hectare village comprised of a number of hamlets, stewardship lots and open space designed by internationally renown design firm studio LFA.
The principal village will contain the majority of the population offering a number of amenities, a Main Street, the Village Square, public greens, and civic structures. The primary approach will arrive through a rural landscaped avenue beginning at a ridgeline outside and above the village. A strategic pathway has been selected to offer magnificent views of the bay and village centre, marked by a village hall, library and attached public plaza. Framing this plaza is a mix of buildings up to four stories tall with shops fronting the street and residences above. Throughout this area are an abundance of apartments and other attached residential units creating the majority of residences in the village centre. Additional single family detached housing in the form of small cottages and large villas surround greens similar in character to the Village Green and are oriented to provide views towards the water.
Positioned along the avenue ridge, a series of hamlets each form a cluster of home sites overlooking a world-class golf course. These units will offer a low-density rural character similar to nearby stewardship lots. The stewardship lots will provide a level of land conservation through private ownership. Set within the forest, special codes preserve the sitting of the buildings, limiting their footprints as to not disturb the natural landscape.
The Weiti Master Plan will permanently preserve the rural open space green belt between Rodney and North Shore City. With land comprised of a public park, golf courses, and private land converted to open space, Weiti will offer space optimized for passive recreation as well as preserve the local natural character of vegetation and habitats, streams, wetlands, and salt marsh.
The Weiti project represents a collaborative effort between studio LFA leading the planning and architectural design with RobertsDay heading the planning forum with a team of local consultancies to follow development codes created during the workshop.
Copyright © MMXIX
